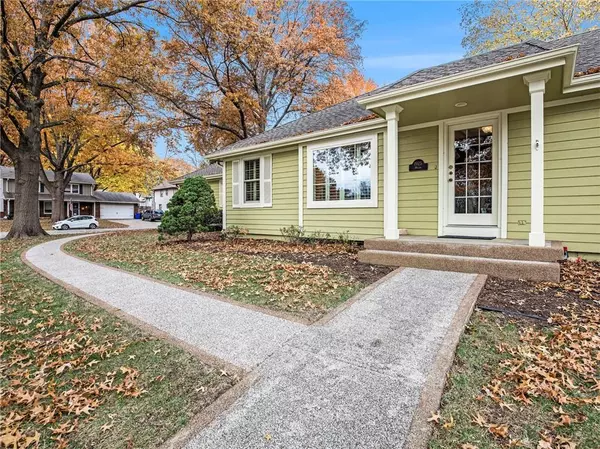For more information regarding the value of a property, please contact us for a free consultation.
1925 E Willow DR Olathe, KS 66062
3 Beds
3 Baths
2,686 SqFt
Key Details
Property Type Single Family Home
Sub Type Single Family Residence
Listing Status Sold
Purchase Type For Sale
Square Footage 2,686 sqft
Price per Sqft $145
Subdivision Havencroft
MLS Listing ID 2462912
Sold Date 12/15/23
Style Traditional
Bedrooms 3
Full Baths 2
Half Baths 1
Year Built 1970
Annual Tax Amount $4,643
Lot Size 0.280 Acres
Acres 0.28
Property Description
DIVE in and FALL in love with this rare opportunity to own a home with a pool under $400k. This home boasts stunning features to include high quality woodwork, crown molding, abundant living space to include full basement with full kitchen and more! As you enter, you'll be graced by large living area complete with wood-burning fireplace and plenty of natural light. Gourmet chef's kitchen boasts wood floors, stainless steel appliances, and cozy breakfast nook. Large primary suite offers a built-in closet system, jacuzzi tub, separate shower and french doors leading to deck. Enjoy those summer months in your backyard oasis - entertain family and friends with the heated in-ground pool and pergola that covers the maintenance-free composition deck. There's a lawn irrigation system and maintenance-free fence for privacy! Attached side entry 2-car garage plus garden shed for storage! Prime location, great neighborhood within walking distance to Mid America Nazarene University and Indian Creek Hike/Bike Trail system and only minutes from I-35 and Downtown Olathe. Amazing property - don't delay come see it today before it's too late.
Location
State KS
County Johnson
Rooms
Other Rooms Breakfast Room, Entry, Formal Living Room, Main Floor BR, Main Floor Master, Sitting Room
Basement true
Interior
Interior Features All Window Cover, Ceiling Fan(s), Kitchen Island, Pantry, Whirlpool Tub
Heating Forced Air
Cooling Electric
Flooring Carpet, Tile, Wood
Fireplaces Number 1
Fireplaces Type Family Room, Wood Burning
Equipment Electric Air Cleaner
Fireplace Y
Appliance Dishwasher, Disposal, Humidifier, Refrigerator, Built-In Electric Oven, Stainless Steel Appliance(s), Water Softener
Laundry Laundry Room, Off The Kitchen
Exterior
Garage true
Garage Spaces 2.0
Fence Other
Pool Inground
Amenities Available Trail(s)
Roof Type Composition
Building
Lot Description Level, Sprinkler-In Ground, Treed
Entry Level Ranch
Sewer City/Public
Water Public
Structure Type Lap Siding,Wood Siding
Schools
Elementary Schools Tomahawk
Middle Schools Indian Trail
High Schools Olathe North
School District Olathe
Others
Ownership Private
Acceptable Financing Cash, Conventional, FHA, VA Loan
Listing Terms Cash, Conventional, FHA, VA Loan
Read Less
Want to know what your home might be worth? Contact us for a FREE valuation!

Our team is ready to help you sell your home for the highest possible price ASAP







