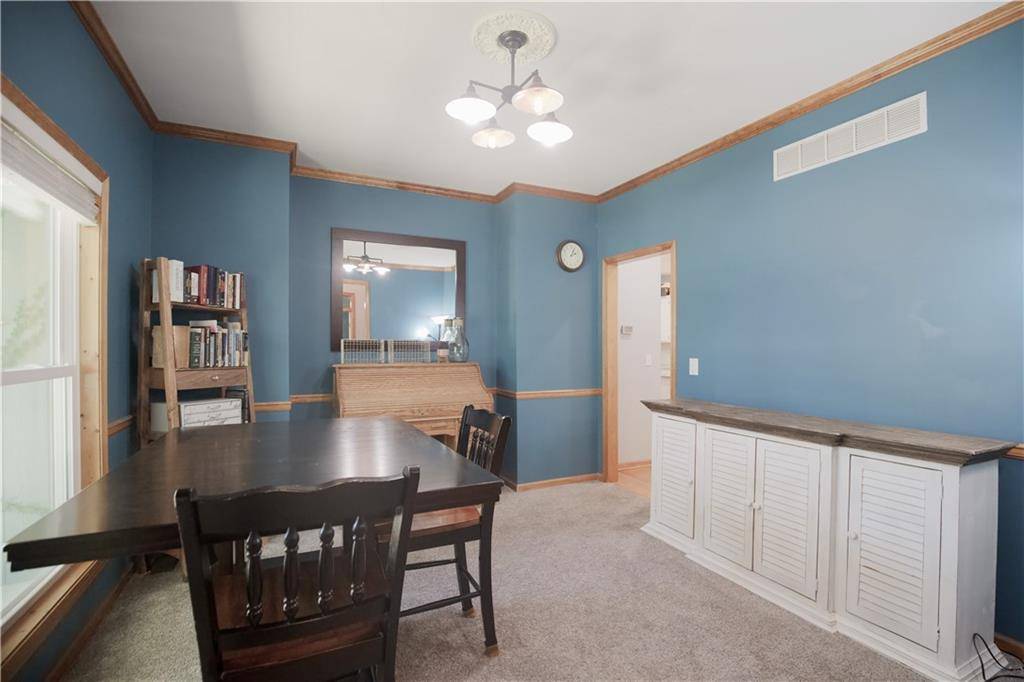$475,000
For more information regarding the value of a property, please contact us for a free consultation.
4021 N 123 TER Kansas City, KS 66109
5 Beds
5 Baths
4,136 SqFt
Key Details
Property Type Single Family Home
Sub Type Single Family Residence
Listing Status Sold
Purchase Type For Sale
Square Footage 4,136 sqft
Price per Sqft $114
Subdivision Prairie Oaks
MLS Listing ID 2457275
Sold Date 11/22/23
Style Traditional
Bedrooms 5
Full Baths 4
Half Baths 1
HOA Fees $6/ann
Year Built 2001
Annual Tax Amount $7,552
Lot Size 0.330 Acres
Acres 0.3300046
Property Sub-Type Single Family Residence
Source hmls
Property Description
Custom built home loaded with updates! Newer roof, newer energy efficient HVAC system with humidifier and 2 new hot water heaters. New double hung thermopane windows (transferable lifetime warranty). Custom upgraded kitchen with granite countertops, new LG appliances that all STAY, double ovens. Hardwood Floors, custom blinds, central vac, new water softener, Google Fiber ready. Cozy primary bedroom suite with French doors, sitting area/reading nook, jetted tub. Large closets. Updated light fixtures, faucets, door handles & newer flooring. Main floor laundry room with option for second downstairs. Completely remodeled walkout basement with 5th bedroom, full kitchen with granite tops & full bath. Sixth bedroom was recently finished (non-conforming). Storm shelter room under porch. Level back yard with new privacy fence. Large 3 car garage & gorgeously landscaped lot. Cul-de-sac street. Located near Legends, award winning Piper Schools, close to major highways/conveniences and adjacent to a beautiful golf course. Move-in ready! Check out the Matterport virtual tour for additional photos of this home and a digital walk through.
Location
State KS
County Wyandotte
Rooms
Other Rooms Den/Study, Exercise Room, Family Room, Media Room, Office, Recreation Room, Workshop
Basement Basement BR, Finished, Full, Walk Out
Interior
Interior Features Kitchen Island, Painted Cabinets, Walk-In Closet(s), Wet Bar
Heating Natural Gas
Cooling Electric
Flooring Carpet, Tile, Wood
Fireplaces Number 2
Fireplaces Type Family Room, Great Room
Fireplace Y
Appliance Dishwasher, Disposal, Double Oven, Microwave, Refrigerator, Built-In Electric Oven, Stainless Steel Appliance(s), Under Cabinet Appliance(s)
Laundry In Basement
Exterior
Parking Features true
Garage Spaces 3.0
Fence Privacy, Wood
Roof Type Composition
Building
Lot Description City Lot, Cul-De-Sac, Level, Treed
Entry Level 2 Stories
Sewer City/Public
Water Public
Structure Type Concrete,Stucco
Schools
Elementary Schools Piper
Middle Schools Piper
High Schools Piper
School District Piper
Others
Ownership Private
Acceptable Financing Cash, Conventional, FHA, VA Loan
Listing Terms Cash, Conventional, FHA, VA Loan
Read Less
Want to know what your home might be worth? Contact us for a FREE valuation!

Our team is ready to help you sell your home for the highest possible price ASAP






