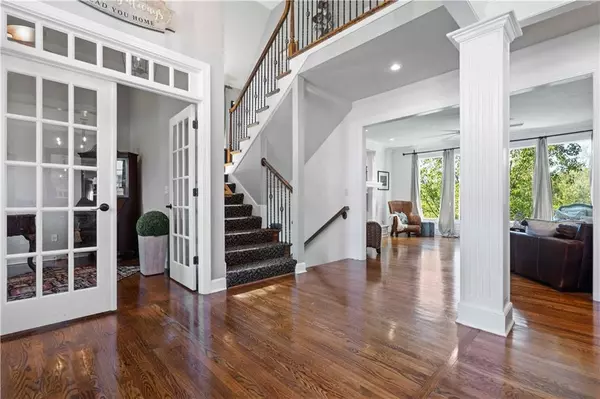For more information regarding the value of a property, please contact us for a free consultation.
15586 S Gallery ST Olathe, KS 66062
5 Beds
5 Baths
4,660 SqFt
Key Details
Property Type Single Family Home
Sub Type Single Family Residence
Listing Status Sold
Purchase Type For Sale
Square Footage 4,660 sqft
Price per Sqft $155
Subdivision Nottingham At Heritage Park
MLS Listing ID 2459973
Sold Date 11/16/23
Style Traditional
Bedrooms 5
Full Baths 4
Half Baths 1
HOA Fees $54/ann
Year Built 2004
Annual Tax Amount $7,509
Lot Size 0.404 Acres
Acres 0.403719
Property Description
RARE OPPORTUNITY!! TUCKED TIGHTLY IN THE HIGHLY DESIRED NOTTINGHAM AT HERITAGE PARK COMMUNITY WITH AN AMAZING PRIVATE YARD!! SPACIOUS AND OPEN FREE-FLOWING FLOORPLAN WITH SO MUCH TO OFFER! Many French Country design updates. Vaulted entry with front office and dining room. GORGEOUS Wood Floors Throughout the Main Living Areas! Great Room with Fireplace opens to the Chef's Dream! Large kitchen with eat-in quartz topped island, built-in double ovens and walk-in pantry! Linear area for casual dining and bonus Hearth Room! Awesome screened in porch to enjoy your morning coffee! Upstairs find an amazing primary suite including sitting area with fireplace! En-suite with corner whirlpool tub, dual vanity, separate shower and MASSIVE walk-in Closet! Bedrooms 2 and 3 share a bathroom each with their own vanity. 4th bedroom has it's own private bath. Finished lower level with HUGE family room with a stacked stone fireplace! 2nd kitchen area with eat-in bar, exercise room, 5th bedroom and 4th full bath! WALK UP BASEMENT IS PERFECT TO SET THIS UP A SEPERATE LIVING QUARTER IN THE BASEMENT. 3 car oversized garage for all your storage needs. Fantastic location close to Heritage Park, shopping, dining and easy highway access! Don't miss this SWEET Opportunity!!! HURRY IN!!!
Location
State KS
County Johnson
Rooms
Other Rooms Den/Study, Enclosed Porch, Entry, Exercise Room, Great Room, Media Room, Mud Room, Recreation Room
Basement true
Interior
Interior Features Ceiling Fan(s), Exercise Room, Kitchen Island, Pantry, Vaulted Ceiling, Walk-In Closet(s), Wet Bar, Whirlpool Tub
Heating Natural Gas, Zoned
Cooling Electric, Zoned
Flooring Carpet, Tile, Wood
Fireplaces Number 4
Fireplaces Type Basement, Great Room, Hearth Room, Master Bedroom
Fireplace Y
Appliance Cooktop, Dishwasher, Double Oven, Microwave, Built-In Electric Oven, Stainless Steel Appliance(s)
Laundry Laundry Room, Off The Kitchen
Exterior
Garage true
Garage Spaces 3.0
Fence Metal, Wood
Amenities Available Pool, Trail(s)
Roof Type Composition
Building
Lot Description City Lot, Level, Sprinkler-In Ground, Treed
Entry Level 2 Stories
Sewer City/Public
Water Public
Structure Type Frame,Stucco
Schools
Elementary Schools Morse
Middle Schools Aubry Bend
High Schools Blue Valley Southwest
School District Blue Valley
Others
HOA Fee Include Curbside Recycle,Trash
Ownership Private
Acceptable Financing Cash, Contract for Deed, VA Loan
Listing Terms Cash, Contract for Deed, VA Loan
Read Less
Want to know what your home might be worth? Contact us for a FREE valuation!

Our team is ready to help you sell your home for the highest possible price ASAP







