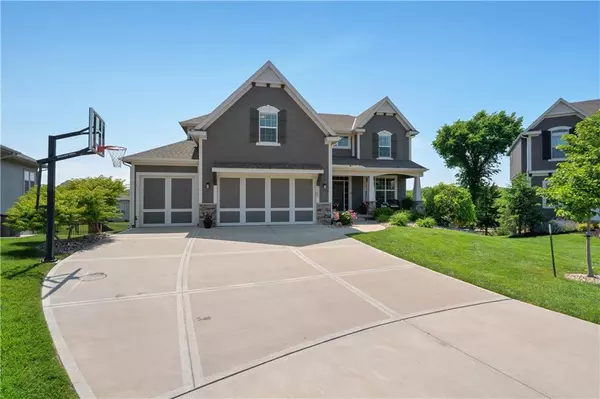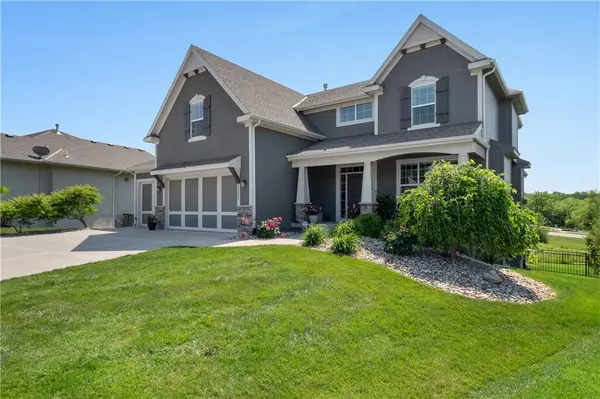For more information regarding the value of a property, please contact us for a free consultation.
24665 W 126th ST Olathe, KS 66061
6 Beds
5 Baths
4,230 SqFt
Key Details
Property Type Single Family Home
Sub Type Single Family Residence
Listing Status Sold
Purchase Type For Sale
Square Footage 4,230 sqft
Price per Sqft $164
Subdivision Forest View The Hills
MLS Listing ID 2436742
Sold Date 11/10/23
Style Traditional
Bedrooms 6
Full Baths 5
HOA Fees $600
Year Built 2017
Annual Tax Amount $9,447
Lot Size 0.314 Acres
Acres 0.31402662
Property Description
Welcome to this stunning home located in the desirable Rodrock community of Forest View. This exquisite property boasts beautiful landscaping, picturesque curb appeal and fantastic backyard oasis. This Hilmann home is truly exceptional!
The primary suite is a true retreat with an oversized walk-in closet and a luxurious walk-in shower. Second primary bedroom/office on the main with bath.
The laundry room is generously sized and includes a separate folding room and utility sink.
The kitchen is a chef's dream with a giant island, oversized pantry plus separate pot/pans pantry and gas cooktop range. Beautiful white cabinets with natural light that floods the home through tinted windows, creating a comfortable and energy-efficient environment. Gather around the cozy gas fireplace in the living area, perfect for those chilly evenings.
The three-car garage includes additional upper storage shelving. The finished basement is a versatile space that includes a bonus room, ideal for an office or fitness room as well substantial storage. It also features a bedroom and a full bath, complete with a urinal!
Entertain guests at the custom wet bar, and indulge in the built-in hot tub with a privacy fence and sun deck.
Relax and unwind in the oversized screened-in porch, offering a tranquil space to enjoy the outdoors. The outside stone patio and entertainment area, complete with a built-in kitchen that includes a grill and smoker, both of which will remain with the home.
Situated in the award-winning Olathe West school district, with nearby Mission Trail Jr High and Forest View Elementary. Additionally, outdoor enthusiasts will appreciate the proximity to the beautiful Cedar Niles walking and biking trails, just 500 feet away. Don't miss out on the opportunity to make this property your dream home!
Location
State KS
County Johnson
Rooms
Other Rooms Breakfast Room, Great Room, Main Floor BR
Basement true
Interior
Interior Features Custom Cabinets, Exercise Room, Kitchen Island, Pantry, Vaulted Ceiling, Walk-In Closet(s), Whirlpool Tub
Heating Forced Air
Cooling Electric
Flooring Carpet, Wood
Fireplaces Number 1
Fireplaces Type Gas, Great Room
Fireplace Y
Appliance Dishwasher, Disposal, Exhaust Hood, Microwave, Built-In Electric Oven
Laundry Upper Level, Sink
Exterior
Exterior Feature Hot Tub
Garage true
Garage Spaces 3.0
Fence Metal
Amenities Available Other, Play Area, Pool
Roof Type Composition
Building
Lot Description Cul-De-Sac, Sprinkler-In Ground
Entry Level 1.5 Stories,2 Stories
Sewer City/Public
Water Public
Structure Type Stone Trim,Stucco & Frame
Schools
Elementary Schools Forest View
Middle Schools Mission Trail
High Schools Olathe West
School District Olathe
Others
Ownership Private
Acceptable Financing Cash, Conventional, FHA, VA Loan
Listing Terms Cash, Conventional, FHA, VA Loan
Read Less
Want to know what your home might be worth? Contact us for a FREE valuation!

Our team is ready to help you sell your home for the highest possible price ASAP







