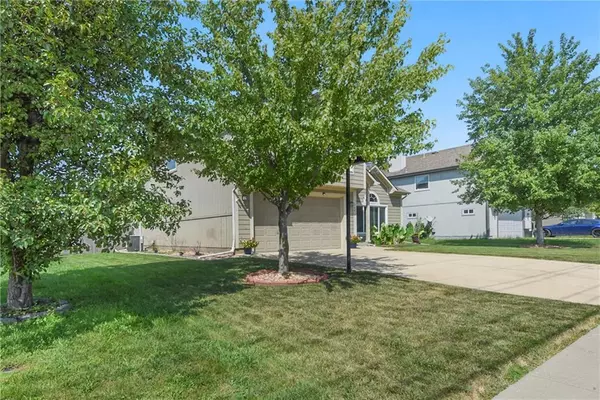For more information regarding the value of a property, please contact us for a free consultation.
360 W Madison ST Gardner, KS 66030
4 Beds
3 Baths
2,655 SqFt
Key Details
Property Type Single Family Home
Sub Type Single Family Residence
Listing Status Sold
Purchase Type For Sale
Square Footage 2,655 sqft
Price per Sqft $124
Subdivision Madison Farms
MLS Listing ID 2450473
Sold Date 11/07/23
Style Traditional
Bedrooms 4
Full Baths 2
Half Baths 1
Year Built 2005
Annual Tax Amount $4,320
Lot Size 8,389 Sqft
Acres 0.19258495
Property Sub-Type Single Family Residence
Source hmls
Property Description
Welcome to your future haven—a remarkable 4-bedroom home that epitomizes comfort and convenience. It's open layout, with vaulted ceilings, allows for a seamless flow between rooms, creating a sense of spaciousness and unity. The centerpiece of the living area is a charming fireplace that adds warmth and character, making chilly nights all the more inviting. The HUGE master bedroom and bath, located away from the other bedrooms, offers a private retreat for relaxing after a long day. Venture downstairs to discover a lower-level family room with built-ins for electronics. This is destined to be a cherished space for hanging out with friends and family! Step outdoors to a sprawling deck, generously adorned with a pergola, providing an enchanting space for outdoor gatherings, whether it's a sunny brunch or a starlit dinner. The convenience of prestigious schools nearby ensures a nurturing environment for learning. This home effortlessly combines modern living with comfort, all while being nestled in a prime location—a true embodiment of your dreams
Location
State KS
County Johnson
Rooms
Other Rooms Family Room
Basement Basement BR, Daylight, Finished, Inside Entrance
Interior
Interior Features Ceiling Fan(s), Pantry, Prt Window Cover, Vaulted Ceiling, Walk-In Closet(s), Whirlpool Tub
Heating Natural Gas
Cooling Electric
Flooring Carpet, Luxury Vinyl Plank, Wood
Fireplaces Number 1
Fireplaces Type Gas, Living Room
Fireplace Y
Appliance Dishwasher, Disposal, Microwave, Refrigerator, Built-In Electric Oven
Laundry Bedroom Level, Laundry Closet
Exterior
Parking Features true
Garage Spaces 2.0
Fence Wood
Roof Type Composition
Building
Lot Description City Limits
Entry Level California Split
Sewer City/Public
Water Public
Structure Type Frame,Wood Siding
Schools
Elementary Schools Madison
Middle Schools Pioneer Ridge
High Schools Gardner Edgerton
School District Gardner Edgerton
Others
Ownership Private
Acceptable Financing Cash, Conventional, FHA, VA Loan
Listing Terms Cash, Conventional, FHA, VA Loan
Read Less
Want to know what your home might be worth? Contact us for a FREE valuation!

Our team is ready to help you sell your home for the highest possible price ASAP







