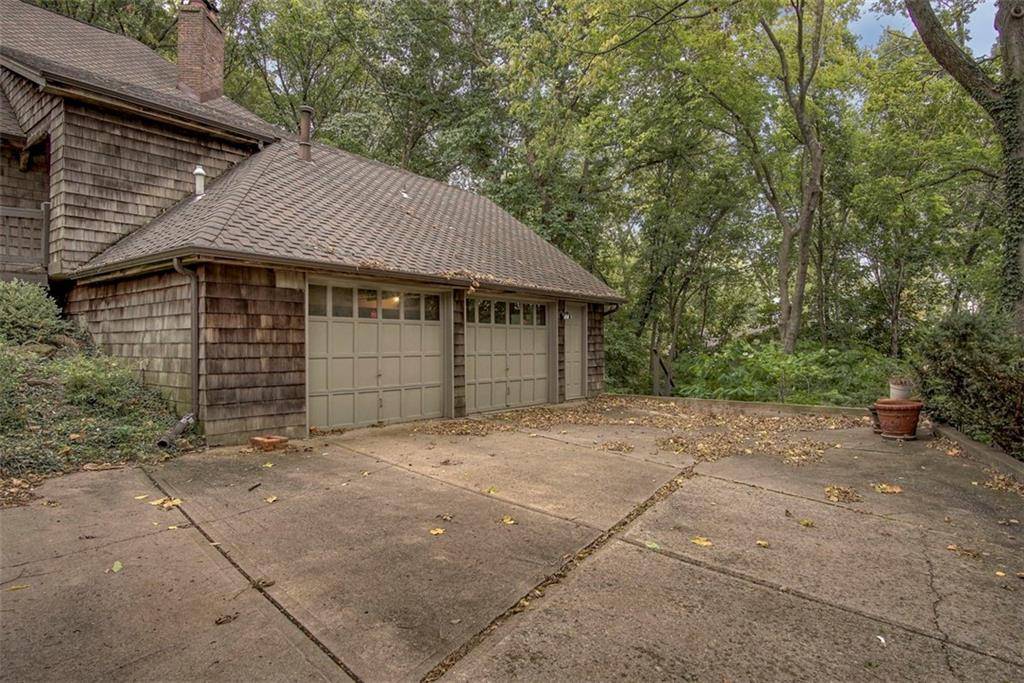$399,900
For more information regarding the value of a property, please contact us for a free consultation.
4018 NW CLAYMONT DR Kansas City, MO 64116
3 Beds
3 Baths
3,239 SqFt
Key Details
Property Type Single Family Home
Sub Type Single Family Residence
Listing Status Sold
Purchase Type For Sale
Square Footage 3,239 sqft
Price per Sqft $123
Subdivision Briarwood West
MLS Listing ID 2458133
Sold Date 11/03/23
Style Cape Cod,Traditional
Bedrooms 3
Full Baths 3
HOA Fees $12/ann
Year Built 1981
Annual Tax Amount $5,233
Lot Size 0.474 Acres
Acres 0.47366852
Property Sub-Type Single Family Residence
Source hmls
Property Description
This house has one of the most unique floorplans you will ever see. Outside you will find curb appeal, extensive landscaping, a large drive leading to a side entry garage, a charming brick walkway leading to a covered front porch, & a great culdesac lot just shy of a half acre. In the living room, the vaulted ceiling is anchored by a multi-story brick see-through fireplace. The living room has a window of walls looking into a canopy of trees. The yard has attracted wildlife- including deer. Adjacent to the living room, there is an attached sunroom adjoining the large deck. The eating area off of the kitchen has an ornate light fixture, and is cozied up next to the other side of the see through brick fireplace. The kitchen features stainless steel appliances, ample storage, lots of countertop space, a Bosch dishwasher, and an adjoining laundry area with a pantry & second sink. Each floor of the house offers one bedroom and one bathroom- with the primary suite on the upper floor. The primary suite has a fireplace, built-in bookcases, unique windows, an adjoining bathroom with a large walk-in shower, a jetted tub, a double vanity & a HUGE wraparound walk-in closet. Wake up to views of the trees. The basement offers plenty of storage in its unfinished space, a wet bar, a sitting area, a large two car garage with an expanded side for storage, and the continued brick fireplace is also on this level. The third bedroom in the basement has a walk-in closet.
Location
State MO
County Clay
Rooms
Other Rooms Entry, Family Room, Great Room, Main Floor BR, Office, Recreation Room, Sun Room
Basement Basement BR, Finished, Inside Entrance, Walk Out
Interior
Interior Features Ceiling Fan(s), Pantry, Stained Cabinets, Vaulted Ceiling, Walk-In Closet(s), Wet Bar
Heating Natural Gas
Cooling Electric
Flooring Carpet, Tile, Vinyl
Fireplaces Number 3
Fireplaces Type Gas, Great Room, Hearth Room, Master Bedroom, Recreation Room
Equipment Back Flow Device
Fireplace Y
Appliance Dishwasher, Disposal, Dryer, Microwave, Refrigerator, Built-In Oven, Built-In Electric Oven, Stainless Steel Appliance(s), Washer
Laundry Laundry Room, Off The Kitchen
Exterior
Parking Features true
Garage Spaces 2.0
Roof Type Composition
Building
Lot Description Estate Lot, Treed
Entry Level 2 Stories
Sewer City/Public
Water Public
Structure Type Cedar
Schools
Elementary Schools Briarcliff
Middle Schools Northgate
High Schools North Kansas City
School District North Kansas City
Others
Ownership Estate/Trust
Acceptable Financing Cash, Conventional
Listing Terms Cash, Conventional
Special Listing Condition As Is
Read Less
Want to know what your home might be worth? Contact us for a FREE valuation!

Our team is ready to help you sell your home for the highest possible price ASAP






