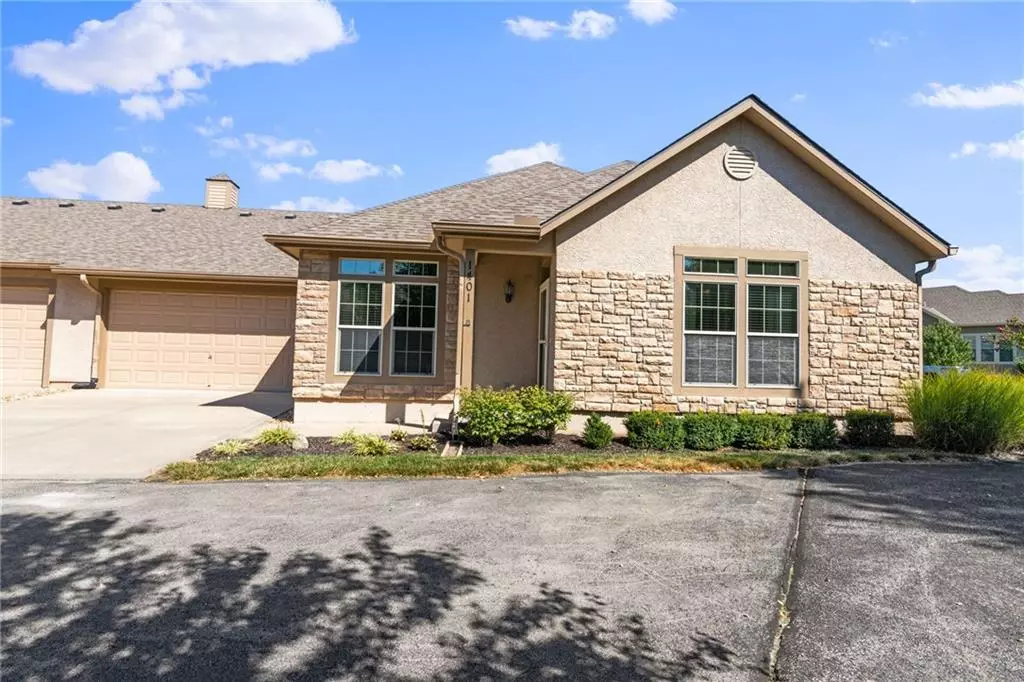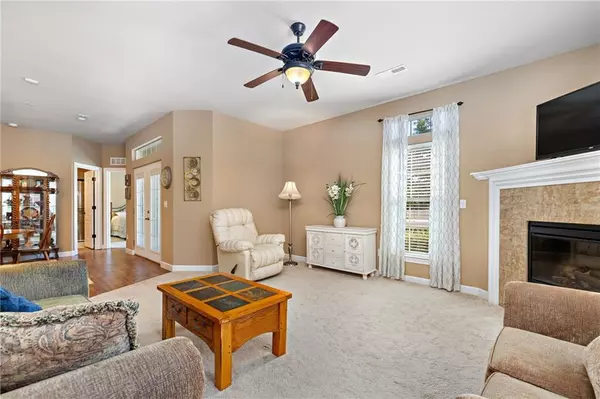For more information regarding the value of a property, please contact us for a free consultation.
15620 S Church ST #1401 Olathe, KS 66062
2 Beds
2 Baths
1,358 SqFt
Key Details
Property Type Single Family Home
Sub Type Villa
Listing Status Sold
Purchase Type For Sale
Square Footage 1,358 sqft
Price per Sqft $198
Subdivision Asbury Villas
MLS Listing ID 2453568
Sold Date 10/26/23
Style Traditional
Bedrooms 2
Full Baths 2
Year Built 2008
Annual Tax Amount $3,117
Lot Size 2,881 Sqft
Acres 0.06613866
Property Description
Discover carefree living in this bright and open 2 bedroom, 2 bathroom villa ranch home located in the Amsbury Villas subdivision. Step inside to find an inviting living space with an electric fireplace, ideal for gatherings. The kitchen with its adjacent laundry room adds convenience to your daily routine, while walk-in closets in the bedrooms provide ample storage. Bask in the sunroom's natural light, complemented by tinted windows for comfort and energy efficiency. The HOA ensures a worry-free lifestyle by covering lawn care (+ tree trimming), snow removal, fall gutter cleaning, trash service, water, structural insurance, street/sidewalk maintenance, and more. Outdoor enthusiasts will appreciate the community's walking trail, swimming pool, clubhouse, and exercise room. Seize this opportunity for maintenance-free living and make this house your new home today!
Location
State KS
County Johnson
Rooms
Other Rooms Main Floor BR, Main Floor Master, Sun Room
Basement false
Interior
Interior Features Ceiling Fan(s), Pantry, Prt Window Cover, Walk-In Closet(s)
Heating Electric, Heat Pump
Cooling Electric
Flooring Carpet, Laminate, Tile
Fireplaces Number 1
Fireplaces Type Electric, Living Room
Fireplace Y
Appliance Dishwasher, Disposal, Microwave, Refrigerator, Built-In Electric Oven, Stainless Steel Appliance(s)
Laundry Main Level, Off The Kitchen
Exterior
Exterior Feature Storm Doors
Garage true
Garage Spaces 2.0
Amenities Available Clubhouse, Exercise Room, Party Room, Pool, Trail(s)
Roof Type Composition
Building
Lot Description City Lot, Sprinkler-In Ground
Entry Level Ranch
Sewer City/Public
Water Public
Structure Type Stone Trim, Stucco
Schools
Elementary Schools Madison Place
Middle Schools Chisholm Trail
High Schools Olathe South
School District Olathe
Others
HOA Fee Include Building Maint, Curbside Recycle, Lawn Service, Insurance, Roof Repair, Roof Replace, Snow Removal, Street, Trash, Water
Ownership Private
Acceptable Financing Cash, Conventional, FHA, VA Loan
Listing Terms Cash, Conventional, FHA, VA Loan
Read Less
Want to know what your home might be worth? Contact us for a FREE valuation!

Our team is ready to help you sell your home for the highest possible price ASAP







