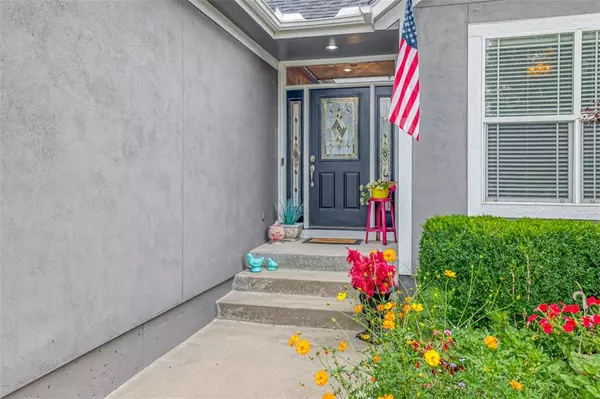For more information regarding the value of a property, please contact us for a free consultation.
506 Tanner DR Belton, MO 64012
4 Beds
3 Baths
2,810 SqFt
Key Details
Property Type Single Family Home
Sub Type Single Family Residence
Listing Status Sold
Purchase Type For Sale
Square Footage 2,810 sqft
Price per Sqft $142
Subdivision Cherry Hill
MLS Listing ID 2444287
Sold Date 09/25/23
Style Traditional
Bedrooms 4
Full Baths 3
Year Built 2005
Annual Tax Amount $3,593
Lot Size 0.410 Acres
Acres 0.41
Property Description
Pristine ranch home in highly desired Cherry Hill Subdivision with huge fenced in yard. This 4 bedroom, 3 bath home has a welcoming entryway leading to the great room with a beautiful fireplace and crown molding. Spacious kitchen with pantry, lots of counter space, hard wood floors, and built in desk. Move in ready, all appliances stay. Private master suite with walk in closet, vaulted ceiling, jacuzzi tub, shower and double vanities. Fully finished lower level with 4th bedroom and full bath. Family Room with wet bar, great for entertaining. Royals themed rec room with pool table. Washer and dryer in the utility room stays. There is also a 2nd hook up in the mud room on the main level. Freshly painted large 3 car garage. Newer exterior and interior paint, carpet, fixtures, roof and gutters. Home is in a cul-de-sac. Conveniently located close to schools, restaurants and the state line.
Location
State MO
County Cass
Rooms
Other Rooms Entry, Great Room, Main Floor BR, Main Floor Master, Media Room, Mud Room, Office, Recreation Room
Basement true
Interior
Interior Features Ceiling Fan(s), Kitchen Island, Pantry, Vaulted Ceiling, Walk-In Closet(s)
Heating Natural Gas
Cooling Electric
Flooring Carpet, Luxury Vinyl Plank, Wood
Fireplaces Number 1
Fireplaces Type Gas Starter, Great Room
Fireplace Y
Appliance Dishwasher, Disposal, Dryer, Microwave, Refrigerator, Built-In Electric Oven, Washer
Laundry Lower Level, Main Level
Exterior
Parking Features true
Garage Spaces 3.0
Fence Privacy, Wood
Roof Type Composition
Building
Lot Description Cul-De-Sac, Level
Entry Level Ranch
Sewer City/Public
Water Public
Structure Type Stucco & Frame
Schools
Elementary Schools Gladden
Middle Schools Yeokum
High Schools Belton
School District Belton
Others
Ownership Investor
Acceptable Financing Cash, Conventional, FHA, VA Loan
Listing Terms Cash, Conventional, FHA, VA Loan
Read Less
Want to know what your home might be worth? Contact us for a FREE valuation!

Our team is ready to help you sell your home for the highest possible price ASAP







