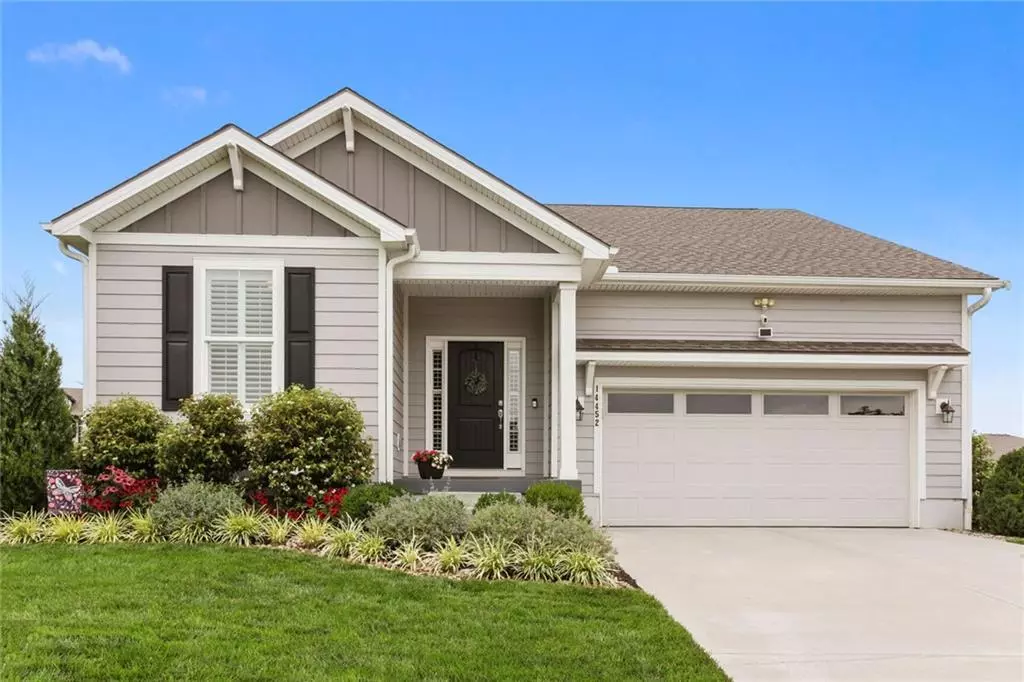For more information regarding the value of a property, please contact us for a free consultation.
14452 S Greeley ST Olathe, KS 66061
3 Beds
3 Baths
2,228 SqFt
Key Details
Property Type Single Family Home
Sub Type Single Family Residence
Listing Status Sold
Purchase Type For Sale
Square Footage 2,228 sqft
Price per Sqft $201
Subdivision Huntford
MLS Listing ID 2446024
Sold Date 08/24/23
Style Traditional
Bedrooms 3
Full Baths 3
HOA Fees $27/ann
Year Built 2018
Annual Tax Amount $5,065
Lot Size 10,295 Sqft
Acres 0.23634069
Property Description
Better than new Rev. 1.5 home in Huntford on a cul-de-sac. Home boasts James Hardie siding, quiet floor system, plantation shutter, screened in covered deck, 1000's of dollars in professional landscaping with an irrigation system, and so much more. This gently lived in home has 3 spacious bedrooms, 3 full baths...all with quartz counters and tile floors. The great room has a vaulted ceiling and a fireplace with floor to ceiling windows looking out the back of the home. The kitchen has a large center island with quartz counters, stainless steel appliances and a large walk-in pantry. Off of the kitchen is a spacious dining area with large windows. The primary suite and second bedroom are on the main level each with a full bath. The finished lower level boasts a rec room, the third bedroom and a full bath. There is an abundance of storage space as well. Home could not be reproduced for this price, plus there are window treatments you do not get in a brand new home. There is over five years left on the structural component of the 210 Warranty. This home will not last long. Located near Lake Olathe, shopping and more. This is the perfect place to call home.
Location
State KS
County Johnson
Rooms
Other Rooms Entry, Great Room, Main Floor BR, Main Floor Master, Recreation Room
Basement true
Interior
Interior Features Custom Cabinets, Kitchen Island, Pantry, Stained Cabinets, Vaulted Ceiling, Walk-In Closet(s)
Heating Forced Air
Cooling Electric
Flooring Ceramic Floor, Wood
Fireplaces Number 1
Fireplaces Type Gas Starter, Great Room
Fireplace Y
Appliance Dishwasher, Disposal, Built-In Electric Oven
Laundry Laundry Room, Main Level
Exterior
Garage true
Garage Spaces 2.0
Fence Metal
Roof Type Composition
Building
Lot Description Cul-De-Sac, Sprinkler-In Ground
Entry Level Reverse 1.5 Story
Sewer City/Public
Water Public
Structure Type Frame, Stone Trim
Schools
Elementary Schools Clearwater Creek
Middle Schools Oregon Trail
High Schools Olathe West
School District Olathe
Others
Ownership Private
Acceptable Financing Cash, Conventional, FHA
Listing Terms Cash, Conventional, FHA
Read Less
Want to know what your home might be worth? Contact us for a FREE valuation!

Our team is ready to help you sell your home for the highest possible price ASAP







