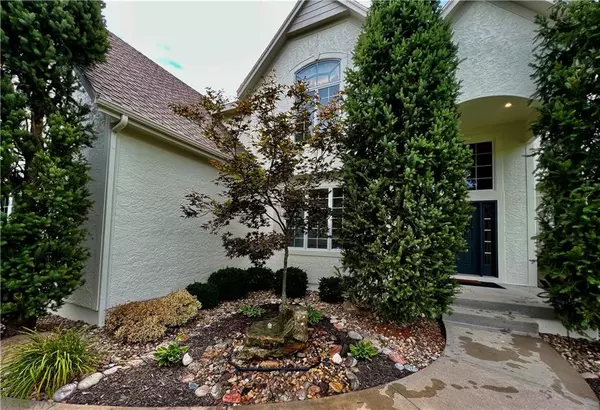For more information regarding the value of a property, please contact us for a free consultation.
14093 W 157th ST Olathe, KS 66062
4 Beds
5 Baths
5,406 SqFt
Key Details
Property Type Single Family Home
Sub Type Single Family Residence
Listing Status Sold
Purchase Type For Sale
Square Footage 5,406 sqft
Price per Sqft $129
Subdivision Nottingham At Heritage Park
MLS Listing ID 2445214
Sold Date 08/23/23
Style Traditional
Bedrooms 4
Full Baths 4
Half Baths 1
Year Built 2002
Annual Tax Amount $7,706
Lot Size 0.472 Acres
Acres 0.4722452
Lot Dimensions 150x180
Property Description
WOW!! This is the one you have been waiting for!!Tons of updated square footage, almost 1/2 acre fenced (perfect lot for a pool.) Giant newly painted (w/15 year marine grade paint) covered deck. all new exterior paint, beautifully landscaped, today's gorgeous colors and finishes! Hardwoods, first floor den or study, each room with its own walk-in closet and vanity. Laundry and additional walk-in cedar closet at bedroom level. Oversized owner's suite with gorgeous luxury bathroom including a fireplace and Huge walk-in closet. Full finished daylight basement with custom bar and full bath. Olathe address and services but BLUE VALLEY SCHOOLS! This is the ONE!! Hurry in and be amazed!!
All information, measurements, school attendance areas etc are deemed correct but buyer and agent should verify.
Location
State KS
County Johnson
Rooms
Other Rooms Breakfast Room, Den/Study, Mud Room
Basement true
Interior
Interior Features Ceiling Fan(s), Kitchen Island, Pantry, Walk-In Closet(s), Wet Bar
Heating Natural Gas, Zoned
Cooling Electric, Zoned
Flooring Carpet, Tile, Wood
Fireplaces Number 3
Fireplaces Type Family Room, Hearth Room, Master Bedroom
Fireplace Y
Appliance Cooktop, Dishwasher, Disposal, Double Oven, Microwave, Gas Range
Laundry Upper Level
Exterior
Garage true
Garage Spaces 3.0
Fence Metal
Amenities Available Pool
Roof Type Composition
Building
Lot Description Corner Lot, Cul-De-Sac
Entry Level 2 Stories
Sewer City/Public
Water Public
Structure Type Stucco & Frame
Schools
Elementary Schools Liberty View
High Schools Blue Valley Southwest
School District Blue Valley
Others
HOA Fee Include Curbside Recycle, Trash
Ownership Private
Acceptable Financing Cash, Conventional, VA Loan
Listing Terms Cash, Conventional, VA Loan
Read Less
Want to know what your home might be worth? Contact us for a FREE valuation!

Our team is ready to help you sell your home for the highest possible price ASAP







