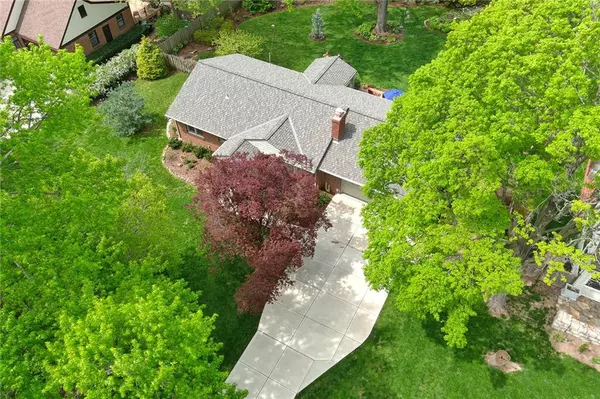For more information regarding the value of a property, please contact us for a free consultation.
6336 Hadley ST Merriam, KS 66202
3 Beds
1 Bath
1,040 SqFt
Key Details
Property Type Single Family Home
Sub Type Single Family Residence
Listing Status Sold
Purchase Type For Sale
Square Footage 1,040 sqft
Price per Sqft $283
Subdivision Vernon Place
MLS Listing ID 2432120
Sold Date 08/16/23
Style Traditional
Bedrooms 3
Full Baths 1
Year Built 1954
Annual Tax Amount $3,250
Lot Size 0.500 Acres
Acres 0.5
Property Sub-Type Single Family Residence
Source hmls
Property Description
Check out this stunning ALL BRICK RANCH HOME nestled on a HUGE ESTATE LOT! Beautiful hardwood floors throughout, NEW gas insert fireplace, formal dining with built ins, and updated kitchen that features sleek granite countertops, S/S appliances, and a gas range. Updated bathroom including ceramic tile, built-in shelves, and pedestal sink. NEW PELLA WINDOWS AND DOORS. Enjoy the outdoors from the enclosed porch or relax on the large 32x16 deck. The park-like setting back yard features a NEW fence, mature trees and privacy as you enjoy summer BBQs with family and friends. Home has Fiber availability. Spacious 2-car garage that has back door entry to the back yard. Has enjoy room for parking and a workbench! Other features include newer driveway, newer electrical panel, newer sewer line, radon mitigation system, and a unfinished basement with tons of custom built in storage shelves. Hurry in to this charming, well-cared for home.
Location
State KS
County Johnson
Rooms
Other Rooms Enclosed Porch, Formal Living Room, Main Floor BR, Main Floor Master
Basement Concrete, Full, Sump Pump
Interior
Interior Features Ceiling Fan(s), Painted Cabinets
Heating Natural Gas
Cooling Electric
Flooring Wood
Fireplaces Number 1
Fireplaces Type Living Room
Fireplace Y
Appliance Dishwasher, Disposal, Microwave, Gas Range
Laundry In Basement, In Garage
Exterior
Exterior Feature Storm Doors
Parking Features true
Garage Spaces 2.0
Roof Type Composition
Building
Lot Description City Lot, Level, Sprinkler-In Ground, Treed
Entry Level Ranch
Sewer City/Public
Water Public
Structure Type Brick
Schools
Elementary Schools East Antioch
Middle Schools Hocker Grove
High Schools Sm North
School District Shawnee Mission
Others
Ownership Private
Acceptable Financing Cash, Conventional, FHA, VA Loan
Listing Terms Cash, Conventional, FHA, VA Loan
Read Less
Want to know what your home might be worth? Contact us for a FREE valuation!

Our team is ready to help you sell your home for the highest possible price ASAP







