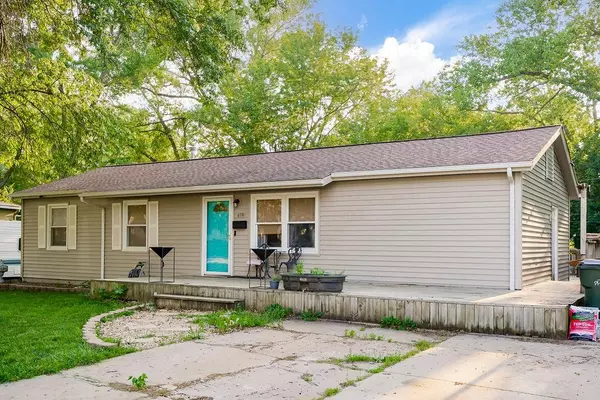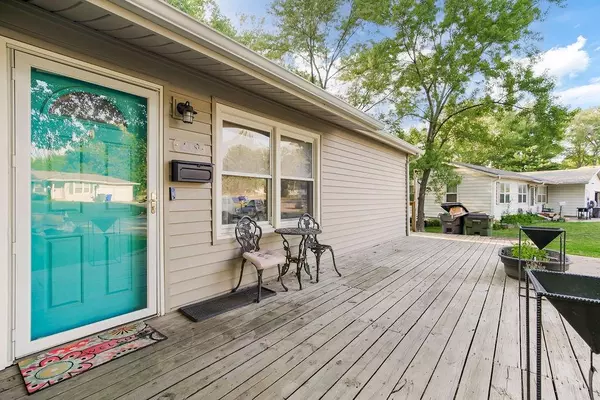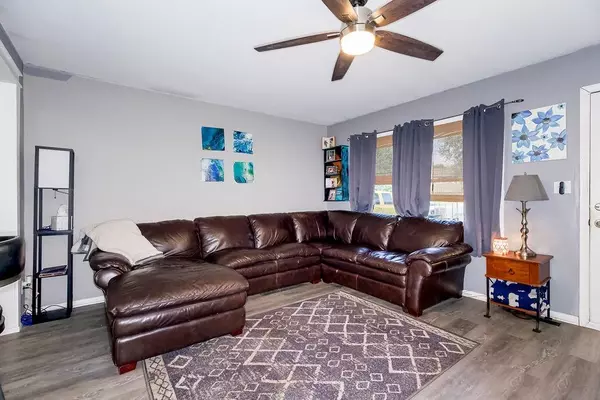For more information regarding the value of a property, please contact us for a free consultation.
419 S Alta LN Olathe, KS 66061
4 Beds
3 Baths
1,670 SqFt
Key Details
Property Type Single Family Home
Sub Type Single Family Residence
Listing Status Sold
Purchase Type For Sale
Square Footage 1,670 sqft
Price per Sqft $161
Subdivision Rolling Ridge So
MLS Listing ID 2440999
Sold Date 08/11/23
Style A-Frame
Bedrooms 4
Full Baths 2
Half Baths 1
Year Built 1960
Annual Tax Amount $2,488
Lot Size 0.304 Acres
Acres 0.30401745
Property Description
This exquisite ranch-style residence features 4 bedrooms, 2.5 bathrooms and a host of stunning upgrades that will captivate your senses. As you step inside, you'll be greeted by an open-concept living/kitchen area that exudes a warm and inviting ambiance. The spacious kitchen is a chef's delight, boasting a massive island that serves as the centerpiece, offering ample room for entertainment and hosting dinner parties. Adorned with sleek stainless steel appliances and modern finishes, this kitchen is the epitome of contemporary elegance. Through the French doors, discover the converted garage area that has been finished for bonus living space. This versatile area provides endless possibilities, whether you envision it as a playroom, home office, or a cozy den for relaxation. Off the main living area, you'll find the master bedroom and two additional bedrooms that are thoughtfully designed to provide privacy and comfort for family members or guests. The master bedroom is a private sanctuary that encompasses both style and convenience. Featuring a unique Jack and Jill style half bath, this master suite provides easy access to the full main bathroom, creating a practical and functional layout. Venture downstairs to the finished basement, where you'll discover an additional bedroom and a non-conforming bedroom that can be used as an office or flex space to suit your needs. The full bathroom in the basement has just been finished, adding convenience to this lower level retreat. Outside, the expansive backyard beckons with its generous size and a deck perfectly suited for entertaining and enjoying the outdoors and a 14'x14' shop/shed with electricity and concrete floor. With the added privacy provided by the surrounding fence, you can relax and unwind in your own personal oasis. Location is key, and this home delivers. Within walking distance to elementary, middle and high schools and walking trails along the creek located just behind the home.
Location
State KS
County Johnson
Rooms
Basement true
Interior
Interior Features Ceiling Fan(s), Kitchen Island
Heating Natural Gas
Cooling Electric
Flooring Carpet, Luxury Vinyl Plank
Fireplace N
Laundry In Bathroom
Exterior
Garage false
Fence Privacy
Roof Type Composition
Building
Lot Description City Limits
Entry Level Ranch
Sewer City/Public
Water Public
Structure Type Vinyl Siding
Schools
School District Olathe
Others
Ownership Private
Acceptable Financing Cash, Conventional, FHA, VA Loan
Listing Terms Cash, Conventional, FHA, VA Loan
Special Listing Condition Standard
Read Less
Want to know what your home might be worth? Contact us for a FREE valuation!

Our team is ready to help you sell your home for the highest possible price ASAP







