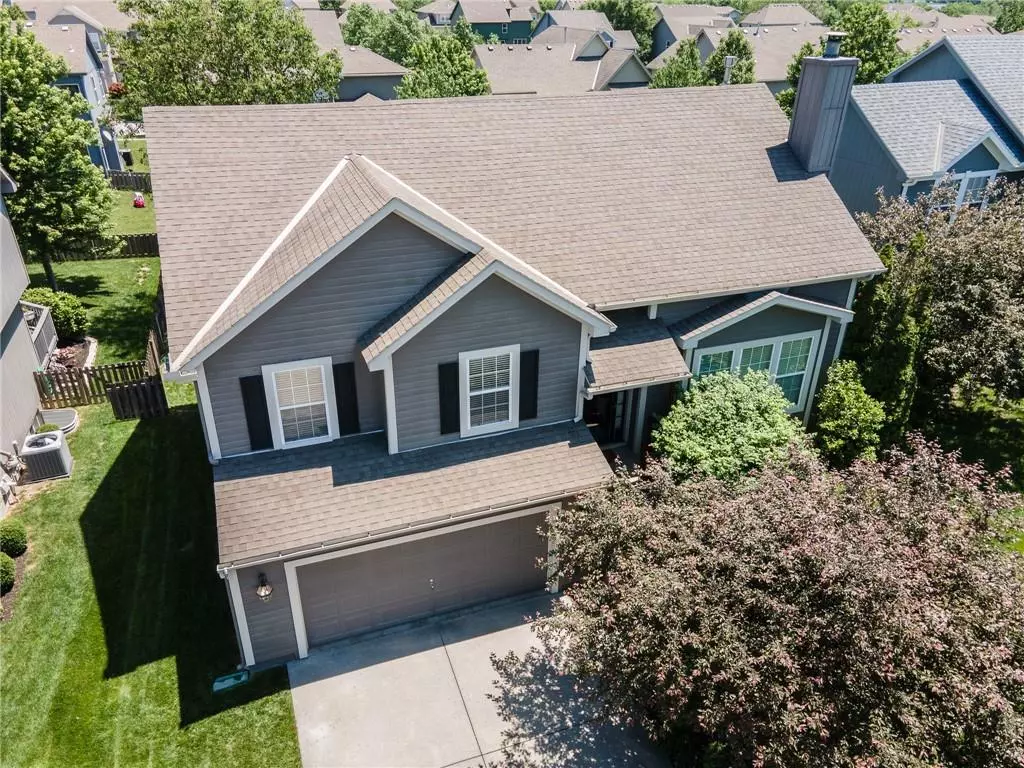For more information regarding the value of a property, please contact us for a free consultation.
12421 S Quail Ridge DR Olathe, KS 66061
4 Beds
3 Baths
2,220 SqFt
Key Details
Property Type Single Family Home
Sub Type Single Family Residence
Listing Status Sold
Purchase Type For Sale
Square Footage 2,220 sqft
Price per Sqft $183
Subdivision Maple Brook Park
MLS Listing ID 2435163
Sold Date 08/10/23
Style Traditional
Bedrooms 4
Full Baths 3
HOA Fees $25/ann
Year Built 2005
Annual Tax Amount $4,564
Lot Size 6,969 Sqft
Acres 0.16
Property Description
Marvelously Maintained Custom Built Home! Great Room with Vaulted ceilings and fireplace. Dining Area overlooks Great Room giving you the open concept you are looking for. Kitchen has Stainless Appliances and plenty of counterspace and storage. Master Bedroom and 2 additional bedrooms on upper level with 2 full bathrooms. Family room, Fourth Bedroom and full bath in basement that walks out to covered Patio 20x10. Sub-basement storage room w/egress window. Home backs to the East with 10X20 Cedar Deck off kitchen. Fenched Yard with Garden Area! Move in Ready! Walk to Neighborhood park and Elementary School!
Location
State KS
County Johnson
Rooms
Other Rooms Fam Rm Gar Level, Great Room
Basement true
Interior
Interior Features Ceiling Fan(s), Pantry, Vaulted Ceiling, Walk-In Closet(s)
Heating Natural Gas
Cooling Electric
Flooring Carpet, Wood
Fireplaces Number 1
Fireplaces Type Gas Starter, Great Room
Equipment Back Flow Device
Fireplace Y
Appliance Dishwasher, Disposal, Microwave, Built-In Electric Oven
Laundry Laundry Closet
Exterior
Exterior Feature Storm Doors
Garage true
Garage Spaces 2.0
Fence Wood
Amenities Available Play Area
Roof Type Composition
Building
Lot Description Sprinkler-In Ground
Entry Level Atrium Split,Split Entry
Sewer City/Public
Water Public
Structure Type Frame
Schools
Elementary Schools Ravenwood
Middle Schools Summit Trail
High Schools Olathe Northwest
School District Olathe
Others
HOA Fee Include Trash
Ownership Private
Acceptable Financing Cash, Conventional, FHA, VA Loan
Listing Terms Cash, Conventional, FHA, VA Loan
Read Less
Want to know what your home might be worth? Contact us for a FREE valuation!

Our team is ready to help you sell your home for the highest possible price ASAP







