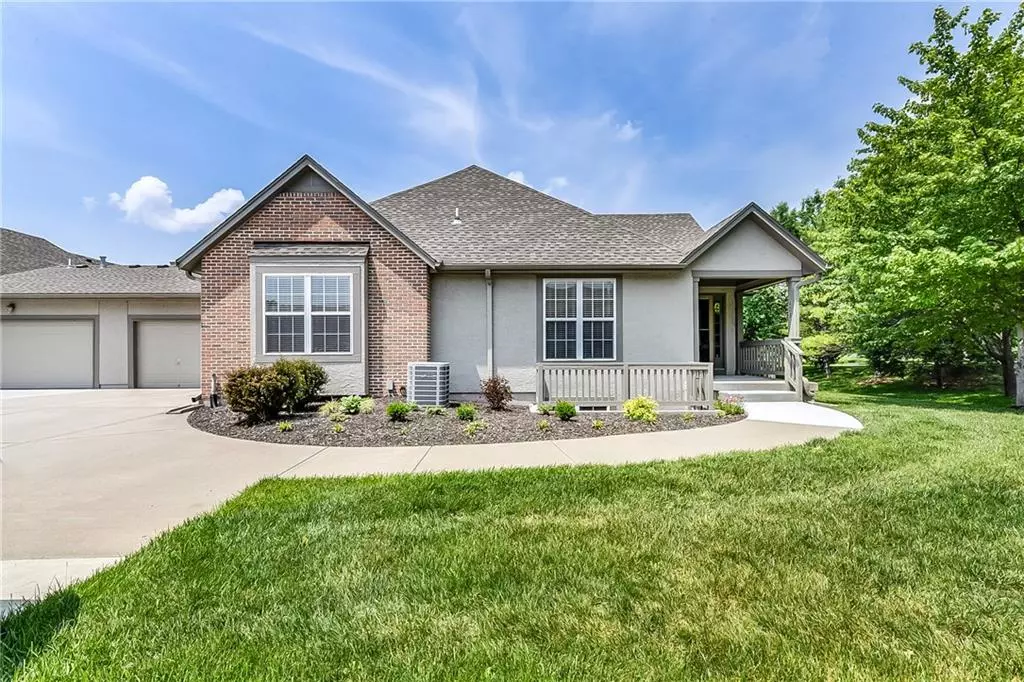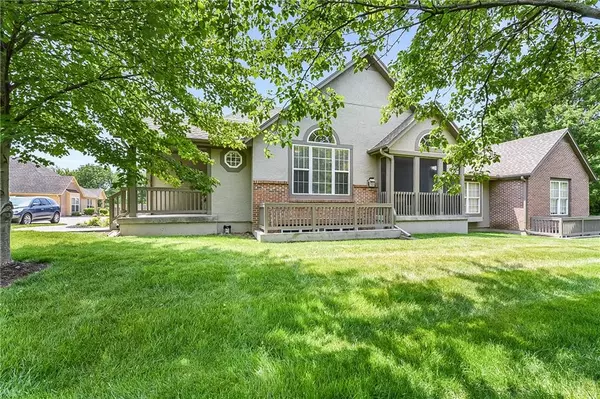For more information regarding the value of a property, please contact us for a free consultation.
14264 W 151st TER #403 Olathe, KS 66062
3 Beds
3 Baths
2,468 SqFt
Key Details
Property Type Single Family Home
Sub Type Villa
Listing Status Sold
Purchase Type For Sale
Square Footage 2,468 sqft
Price per Sqft $182
Subdivision St. James Court
MLS Listing ID 2438217
Sold Date 07/27/23
Style Traditional
Bedrooms 3
Full Baths 3
HOA Fees $371/mo
Year Built 2003
Annual Tax Amount $5,090
Lot Size 3,142 Sqft
Acres 0.0721304
Property Description
Looking for main-level, hassle-free living? Welcome to this beautiful 3-bedroom, 3-bathroom home nestled in a serene, maintenance-free neighborhood. As you step inside, you'll immediately notice the fresh paint throughout, creating a bright and inviting atmosphere. You will have peace of mind knowing your new home has the following list of new items: furnace, thermostat, humidifier, water heater, dishwasher, Halo system, battery back-up sump pump, plumbing shut-off valves, kitchen faucet, hard-wired smoke detectors, screens on upstairs and patio, chandelier in dining room, and the fireplace has already been inspected with a clean report and ready to use for the winter months! The open floor plan design seamlessly combines the living room, dining area, and kitchen, providing a spacious and flowing layout. This arrangement is perfect for entertaining guests or enjoying quality time with your family. The kitchen boasts modern appliances, ample storage space, and a convenient breakfast bar, making meal preparation a breeze. Enjoy your morning coffee or unwind after a long day while taking in the fresh air in your enclosed sun porch. One of the highlights of this home is the maintenance provided. Say goodbye to the hassle of lawn care and exterior upkeep, as it's all taken care of for you. This allows you to spend your time and energy on the things that matter most to you, whether it's pursuing hobbies or simply enjoying a worry-free lifestyle. It's a place where you can relax, entertain, and create lasting memories. Don't miss out on the opportunity to make this wonderful home your own!
Location
State KS
County Johnson
Rooms
Other Rooms Family Room, Main Floor Master, Recreation Room
Basement true
Interior
Interior Features Ceiling Fan(s), Vaulted Ceiling, Walk-In Closet(s), Wet Bar, Whirlpool Tub
Heating Natural Gas
Cooling Gas
Flooring Carpet, Tile, Wood
Fireplaces Number 1
Fireplaces Type Living Room
Fireplace Y
Appliance Dishwasher, Disposal, Dryer, Humidifier, Microwave, Refrigerator, Built-In Electric Oven, Washer, Water Purifier
Laundry Bedroom Level
Exterior
Garage true
Garage Spaces 2.0
Amenities Available Clubhouse, Pool, Trail(s)
Roof Type Composition
Building
Lot Description City Limits
Entry Level Ranch,Reverse 1.5 Story
Sewer City/Public
Water Public
Structure Type Stucco & Frame
Schools
Elementary Schools Morse
Middle Schools Aubry Bend
High Schools Blue Valley Southwest
School District Blue Valley
Others
HOA Fee Include Building Maint, Lawn Service, Maintenance Free, Management, Insurance, Roof Repair, Roof Replace, Snow Removal
Ownership Private
Acceptable Financing Cash, Conventional, FHA, VA Loan
Listing Terms Cash, Conventional, FHA, VA Loan
Read Less
Want to know what your home might be worth? Contact us for a FREE valuation!

Our team is ready to help you sell your home for the highest possible price ASAP







