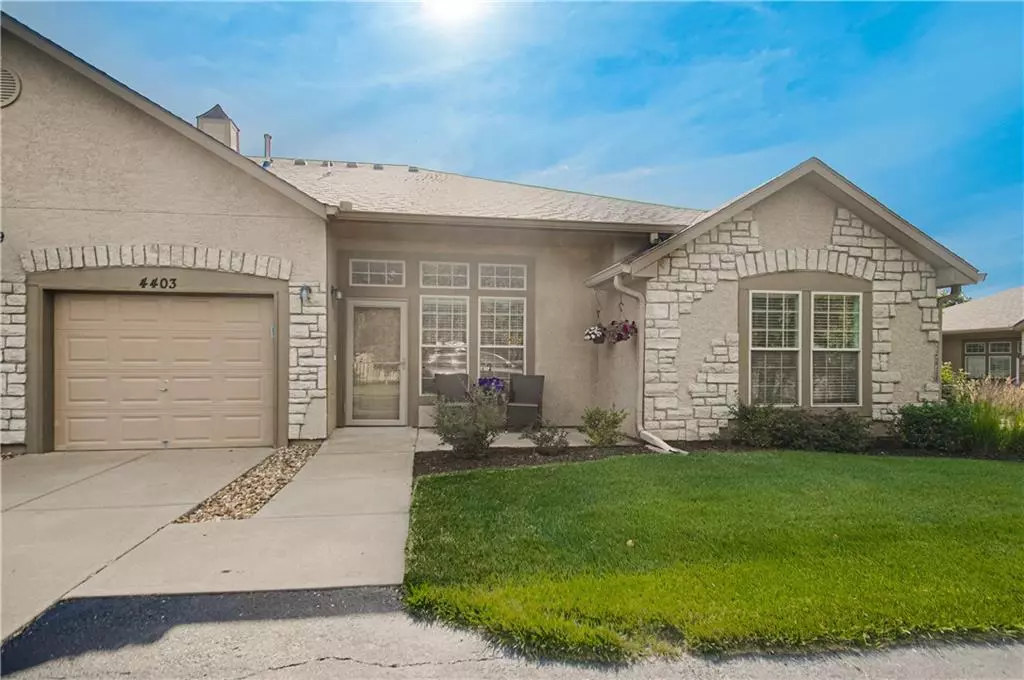For more information regarding the value of a property, please contact us for a free consultation.
15609 S Annie ST #4403 Olathe, KS 66062
2 Beds
2 Baths
1,023 SqFt
Key Details
Property Type Single Family Home
Sub Type Villa
Listing Status Sold
Purchase Type For Sale
Square Footage 1,023 sqft
Price per Sqft $234
Subdivision Asbury Villas
MLS Listing ID 2439127
Sold Date 07/26/23
Style Traditional
Bedrooms 2
Full Baths 1
Half Baths 1
HOA Fees $325/mo
Year Built 2004
Annual Tax Amount $2,662
Lot Size 3,668 Sqft
Acres 0.084205694
Property Description
WOW!! Enjoy the maintenance free lifestyle all on one level! This is a well loved/maintained 2 bed 1.5 bath maintenance provided ranch style home. From the moment you step in, it boasts an open concept plan with one floor living! Seller has done many updates here including: Newer Furnace/Air & Hot Water Heater! Plus LVP (Luxury Vinyl Planking) flooring, and newer interior paint of today's colors! Main level laundry too - just off kitchen! Spacious kitchen with plenty of cabinets and pantry! Plus enough room for bar stools! The HOA provides insurance and maintenance on the outside of the building, lawn care, snow removal over 2 inches, water, wastewater, trash, recycle, clubhouse, year-round swimming pool, hot tub, workout room, walking trails and more! Very active HOA! Buyer and buyers agent to confirm all information.
Location
State KS
County Johnson
Rooms
Other Rooms Main Floor BR, Main Floor Master
Basement false
Interior
Interior Features Ceiling Fan(s), Painted Cabinets, Pantry, Walk-In Closet(s)
Heating Forced Air, Natural Gas
Cooling Electric
Flooring Luxury Vinyl Plank
Fireplace N
Appliance Dishwasher, Disposal, Microwave, Built-In Electric Oven
Laundry Main Level, Off The Kitchen
Exterior
Garage true
Garage Spaces 1.0
Amenities Available Clubhouse, Exercise Room, Pool
Roof Type Composition
Building
Lot Description Level
Entry Level Ranch
Sewer City/Public
Water Public
Structure Type Stone Trim, Stucco
Schools
Elementary Schools Madison Place
Middle Schools Indian Trail
High Schools Olathe South
School District Olathe
Others
HOA Fee Include Building Maint, Lawn Service, Maintenance Free, Snow Removal, Trash
Ownership Private
Acceptable Financing Cash, Conventional
Listing Terms Cash, Conventional
Read Less
Want to know what your home might be worth? Contact us for a FREE valuation!

Our team is ready to help you sell your home for the highest possible price ASAP







