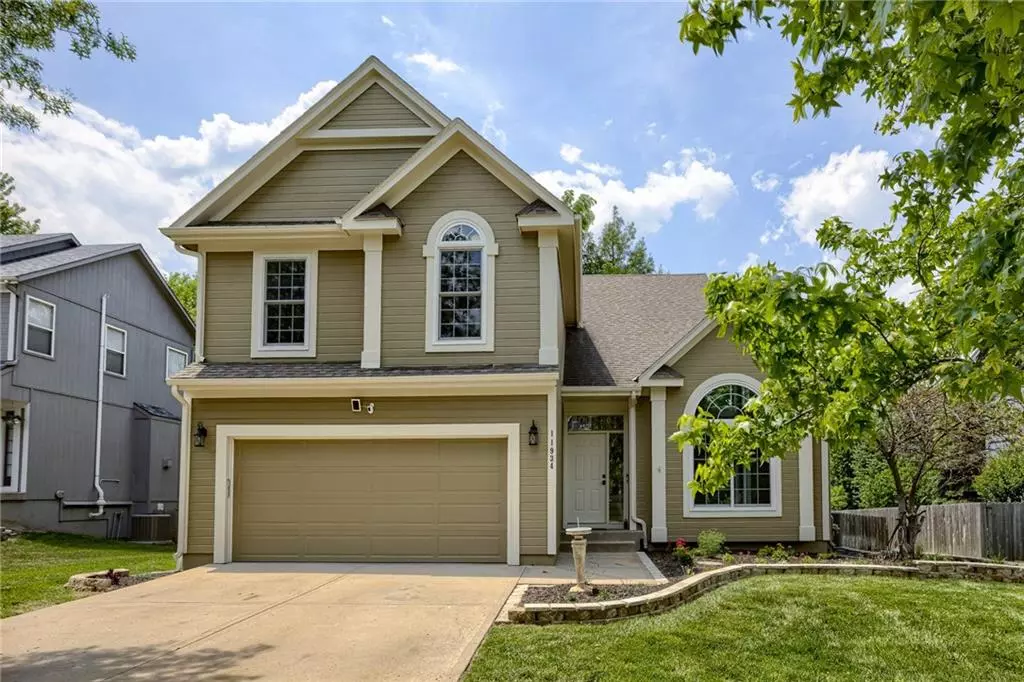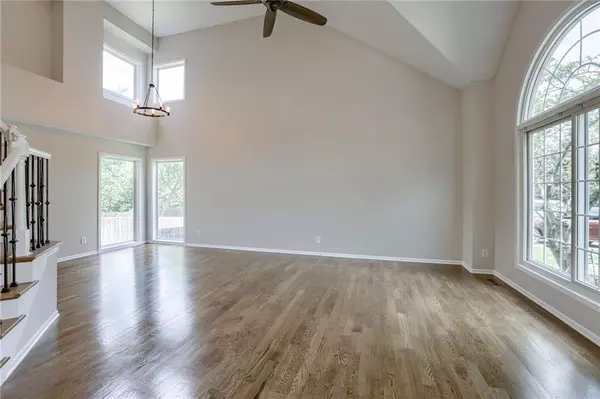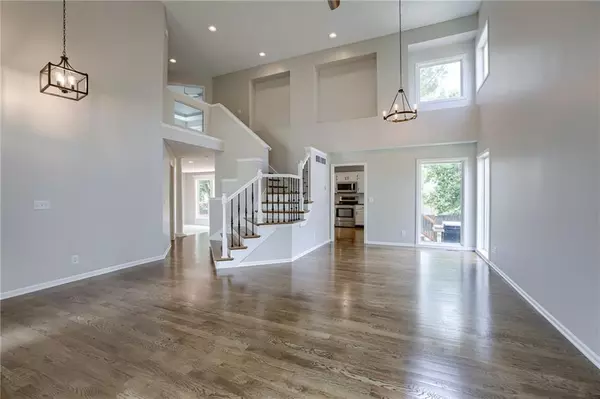For more information regarding the value of a property, please contact us for a free consultation.
11934 S Monroe ST Olathe, KS 66061
4 Beds
3 Baths
2,292 SqFt
Key Details
Property Type Single Family Home
Sub Type Single Family Residence
Listing Status Sold
Purchase Type For Sale
Square Footage 2,292 sqft
Price per Sqft $185
Subdivision Ravenwood Place
MLS Listing ID 2433173
Sold Date 06/28/23
Style Traditional
Bedrooms 4
Full Baths 2
Half Baths 1
HOA Fees $37/ann
Year Built 1999
Annual Tax Amount $4,035
Lot Size 9,147 Sqft
Acres 0.21
Property Description
Welcome home to this charming, MOVE-IN READY 2-story 4 bedroom, 2 1/2 bath with lots of RECENT UPDATES in Ravenwood Place in Olathe, KS - one of the most sought after subdivisions in the area. Short walk to Ravenwood Elementary School and minutes to the subdivision pool! Main floor living areas include living room, dining area which leads to the large kitchen, a sunken family room, utility room and half bath. All four bedrooms located on the second level. Primary bathroom suite has Soaker tub and shower, double vanity. Basement has a bonus room/office with French doors and a closet. UPDATES INCLUDE: 2023 NEW ROOF to be installed May 31, Exterior/Interior PAINT. UPDATED PRIMARY BATHROOM with new vanity top, sink, toilet, shower door, tile and fixtures. NEW CARPET in bedrooms and family room. LIGHT FIXTURES in entry, dining area and fan in front room. SLIDING DOOR. New vanity, toilet and fixtures in half bath. New flooring in utility room. Other updates include: 2019: NEW RENEWAL BY ANDERSEN WINDOWS on the front of the home and all bedrooms. New GARAGE DOOR. New WATER HEATER, A/C, FURNACE. ADDED DECK the length of the home. Upstairs full bath remodel featuring touchless toilet, walk-in shower, vanity and tile. 2018: Replaced original hardwoods and added new in front living room and dining area, steps and upstairs hallway. New banister spindles. Kitchen remodel including stainless steel appliances, granite countertop, sink and touchless faucet, painted cabinets and hardware. Added basement bonus room/office.
Location
State KS
County Johnson
Rooms
Other Rooms Formal Living Room, Great Room
Basement true
Interior
Interior Features Ceiling Fan(s)
Heating Natural Gas
Cooling Electric
Flooring Carpet, Wood
Fireplaces Number 1
Fireplaces Type Great Room
Fireplace Y
Appliance Dishwasher, Disposal
Laundry Main Level
Exterior
Garage true
Garage Spaces 2.0
Amenities Available Pool
Roof Type Composition
Building
Lot Description City Lot, Sprinkler-In Ground
Entry Level 2 Stories
Sewer City/Public
Water Public
Structure Type Frame
Schools
Elementary Schools Ravenwood
Middle Schools Summit Trail
High Schools Olathe Northwest
School District Olathe
Others
Ownership Private
Acceptable Financing Cash, Conventional, FHA, VA Loan
Listing Terms Cash, Conventional, FHA, VA Loan
Read Less
Want to know what your home might be worth? Contact us for a FREE valuation!

Our team is ready to help you sell your home for the highest possible price ASAP







