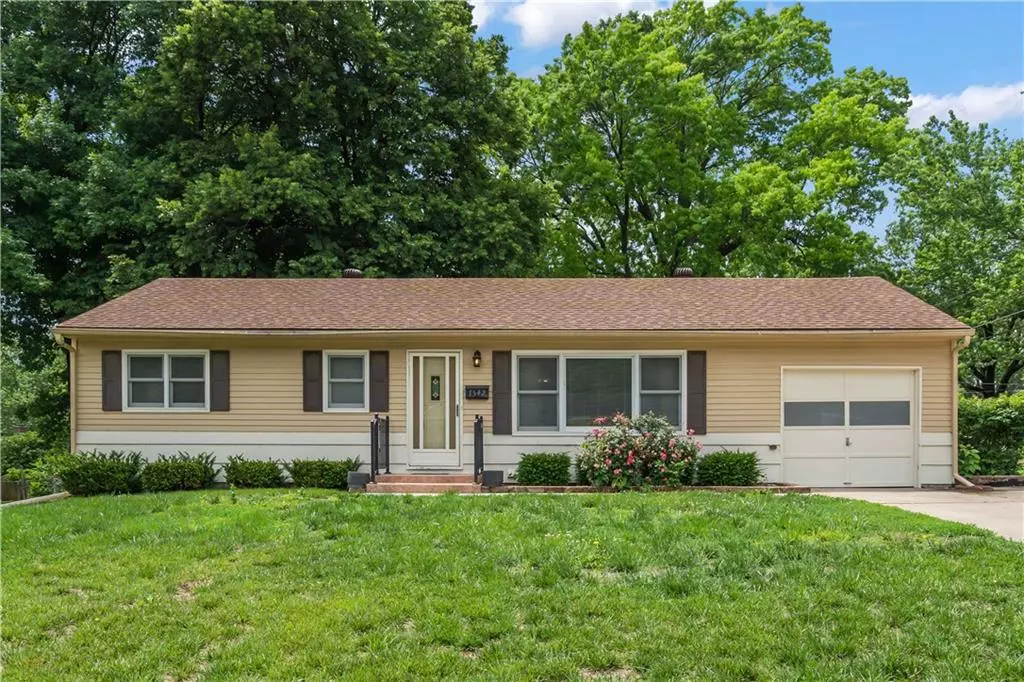For more information regarding the value of a property, please contact us for a free consultation.
7542 Grandview LN Overland Park, KS 66204
3 Beds
1 Bath
1,008 SqFt
Key Details
Property Type Single Family Home
Sub Type Single Family Residence
Listing Status Sold
Purchase Type For Sale
Square Footage 1,008 sqft
Price per Sqft $187
Subdivision Gregory Meadows
MLS Listing ID 2432965
Sold Date 06/16/23
Style Traditional
Bedrooms 3
Full Baths 1
Year Built 1955
Annual Tax Amount $2,293
Lot Size 0.344 Acres
Acres 0.3443526
Property Sub-Type Single Family Residence
Source hmls
Property Description
Nestled in the heart of Overland Park, this charming 3-bedroom, 1-bathroom ranch home awaits your personal touch. With 1,008 sq ft of living space on a generous 1/3-acre lot, this property presents an incredible opportunity for savvy buyers looking to bring their vision to life. With easy access to I-35, commuting and travel are a breeze. Just 2 minutes away from AdventHealth Shawnee Mission Hospital. Foodies and shoppers will delight in the award-winning Overland Park Farmer's Market, offering an abundance of fresh produce and artisan goods. Plus, a plethora of dining options, parks, and amenities are all within a short distance, ensuring endless entertainment and recreation opportunities. Highlights include: Hardwoods floors throughout the majority of the home. * Refrigerator, washer, and dryer all remain, providing added value and convenience. * Patio, fenced backyard, and storage shed. * Schedule your private showing today and see for yourself the possibilities this property holds!
Location
State KS
County Johnson
Rooms
Other Rooms Breakfast Room, Main Floor BR, Main Floor Master
Basement Full, Unfinished
Interior
Heating Forced Air
Cooling Electric
Flooring Carpet, Vinyl, Wood
Fireplace N
Appliance Dryer, Refrigerator, Built-In Oven, Washer
Laundry In Basement
Exterior
Parking Features true
Garage Spaces 1.0
Fence Metal
Roof Type Composition
Building
Lot Description Treed
Entry Level Ranch
Sewer City/Public
Water Public
Structure Type Frame
Schools
Elementary Schools Comanche
Middle Schools Westridge
High Schools Sm West
School District Shawnee Mission
Others
Ownership Private
Acceptable Financing Cash, Conventional
Listing Terms Cash, Conventional
Special Listing Condition As Is
Read Less
Want to know what your home might be worth? Contact us for a FREE valuation!

Our team is ready to help you sell your home for the highest possible price ASAP






