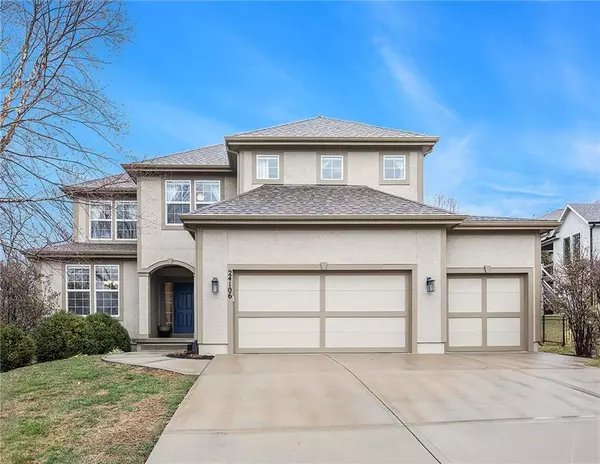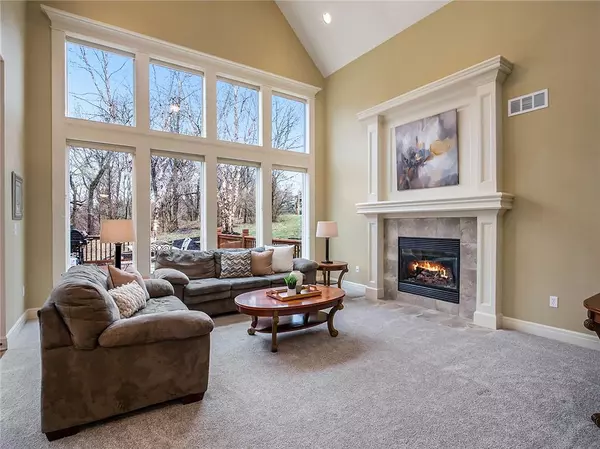For more information regarding the value of a property, please contact us for a free consultation.
24106 W 123rd TER Olathe, KS 66061
5 Beds
5 Baths
4,127 SqFt
Key Details
Property Type Single Family Home
Sub Type Single Family Residence
Listing Status Sold
Purchase Type For Sale
Square Footage 4,127 sqft
Price per Sqft $147
Subdivision Forest View The Hills
MLS Listing ID 2424559
Sold Date 06/09/23
Style Traditional
Bedrooms 5
Full Baths 4
Half Baths 1
HOA Fees $53/ann
Year Built 2009
Annual Tax Amount $6,608
Lot Size 0.256 Acres
Acres 0.2558081
Property Description
This beautiful 1.5 story home is immaculate throughout and is situated on a treed lot backing to green space. Newer exterior paint, new first floor carpet, several newer high efficiency Pella windows on the main floor, whole house water filtration system and so much more! The open first floor features an incredible great room with vaulted ceilings and large picture windows that provide an abundance of natural light. The second floor includes spacious bedrooms and a loft which is perfect for a game room or study. Full finished basement includes a fifth bedroom and full bath while still providing plenty of unfinished storage space. Park-like backyard perfect for entertaining with an extended deck and fire pit area. Quiet cul de sac lot! Forest View subdivision features one of the most photographed waterfalls in the city, huge zero entry pool, water park area, sport court, sand volleyball, trails, playground and several grill/picnic areas. This one has it all!
Location
State KS
County Johnson
Rooms
Other Rooms Balcony/Loft, Fam Rm Main Level, Main Floor Master, Recreation Room
Basement true
Interior
Interior Features Ceiling Fan(s), Painted Cabinets, Pantry, Stained Cabinets, Walk-In Closet(s), Wet Bar, Whirlpool Tub
Heating Forced Air
Cooling Electric
Flooring Carpet, Ceramic Floor, Wood
Fireplaces Number 1
Fireplaces Type Family Room
Fireplace Y
Appliance Cooktop, Dishwasher, Disposal, Microwave, Built-In Oven, Built-In Electric Oven, Stainless Steel Appliance(s)
Laundry Main Level
Exterior
Garage true
Garage Spaces 3.0
Amenities Available Pickleball Court(s), Play Area, Pool
Roof Type Composition
Building
Lot Description Adjoin Greenspace, Cul-De-Sac, Treed
Entry Level 1.5 Stories
Sewer City/Public
Water Public
Structure Type Stucco & Frame
Schools
Elementary Schools Forest View
Middle Schools Mission Trail
High Schools Olathe West
School District Olathe
Others
Ownership Private
Acceptable Financing Cash, Conventional, VA Loan
Listing Terms Cash, Conventional, VA Loan
Read Less
Want to know what your home might be worth? Contact us for a FREE valuation!

Our team is ready to help you sell your home for the highest possible price ASAP







