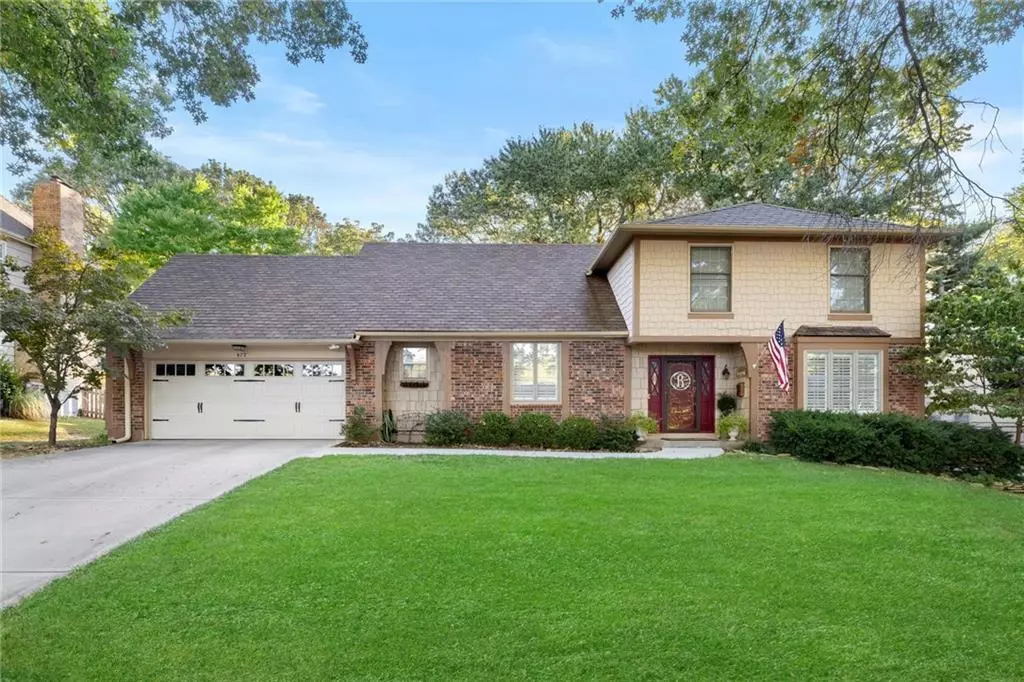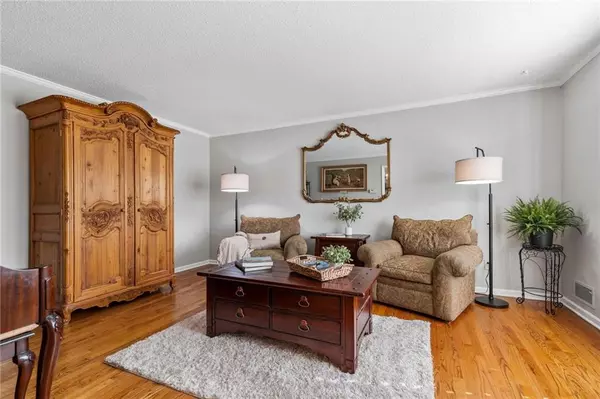For more information regarding the value of a property, please contact us for a free consultation.
8721 Birch LN Prairie Village, KS 66207
4 Beds
3 Baths
2,844 SqFt
Key Details
Property Type Single Family Home
Sub Type Single Family Residence
Listing Status Sold
Purchase Type For Sale
Square Footage 2,844 sqft
Price per Sqft $209
Subdivision Red Fox
MLS Listing ID 2429696
Sold Date 06/01/23
Style French, Traditional
Bedrooms 4
Full Baths 2
Half Baths 1
Year Built 1966
Annual Tax Amount $7,069
Lot Size 0.273 Acres
Acres 0.2726584
Property Description
Back on Market, No Fault of Sellers (buyer just got cold feet) - Amazing opportunity with this remarkable two-story in Prairie Village that offers all the features and amenities you've been looking for. The owners have lived here for 21 years, and pride of ownership shows through with the many upgrades throughout the home. Relax and unwind in your very own backyard oasis featuring an in-ground pool using ECO-smarte ion technology - no chlorine or salt required! Enjoy this 4 bed, 2.1 bath property ideal for today's living and entertaining. Prepare delicious meals in your spacious eat-in kitchen outfitted with a gas cooktop, Bosch dishwasher, newer wall oven and microwave, and pantry - you will be sure to impress dinner guests! This home boasts a family room with a fireplace, formal living, and dining on the first floor. The main floor also includes a half bath and bonus office room with additional laundry hookups. Additional living space in the finished basement allows ample space to host guests and extended family.
The second floor offers a serene primary bedroom with a fully remodeled bathroom and walk-in closet as well as three additional ample-sized bedrooms and another full bath. With proximity to schools, dining, shopping, and parks - Meadowbrook and Frankin Parks each just 1/2 mile away - you've found HOME! Items of note: In-ground pool with ECO-smarte ion technology (no salt, no chlorine) New liner fall 2021 * Hardwood Floors * New Carpet (2019) * Laundry hook ups on Main Floor AND in Finished Basement * Newer Garage Door * HVAC (5 years young) * New driveway and sidewalk (2020) * Shawnee Mission Schools * With proximity to schools, dining, shopping, and parks - Meadowbrook and Franklin Parks each just 1/2 mile away - you've found HOME!
Location
State KS
County Johnson
Rooms
Other Rooms Family Room, Formal Living Room, Recreation Room
Basement true
Interior
Interior Features All Window Cover, Ceiling Fan(s), Pantry, Walk-In Closet(s)
Heating Forced Air
Cooling Electric
Flooring Carpet, Tile, Wood
Fireplaces Number 1
Fireplaces Type Family Room, Gas
Fireplace Y
Appliance Dishwasher, Disposal, Microwave, Built-In Oven
Laundry In Basement, Main Level
Exterior
Exterior Feature Storm Doors
Parking Features true
Garage Spaces 2.0
Fence Metal
Pool Inground
Roof Type Composition
Building
Lot Description City Lot, Level, Treed
Entry Level 2 Stories
Sewer City/Public
Water Public
Structure Type Brick & Frame
Schools
Elementary Schools Briarwood
Middle Schools Indian Hills
High Schools Sm East
School District Shawnee Mission
Others
Ownership Private
Acceptable Financing Cash, Conventional, VA Loan
Listing Terms Cash, Conventional, VA Loan
Read Less
Want to know what your home might be worth? Contact us for a FREE valuation!

Our team is ready to help you sell your home for the highest possible price ASAP







