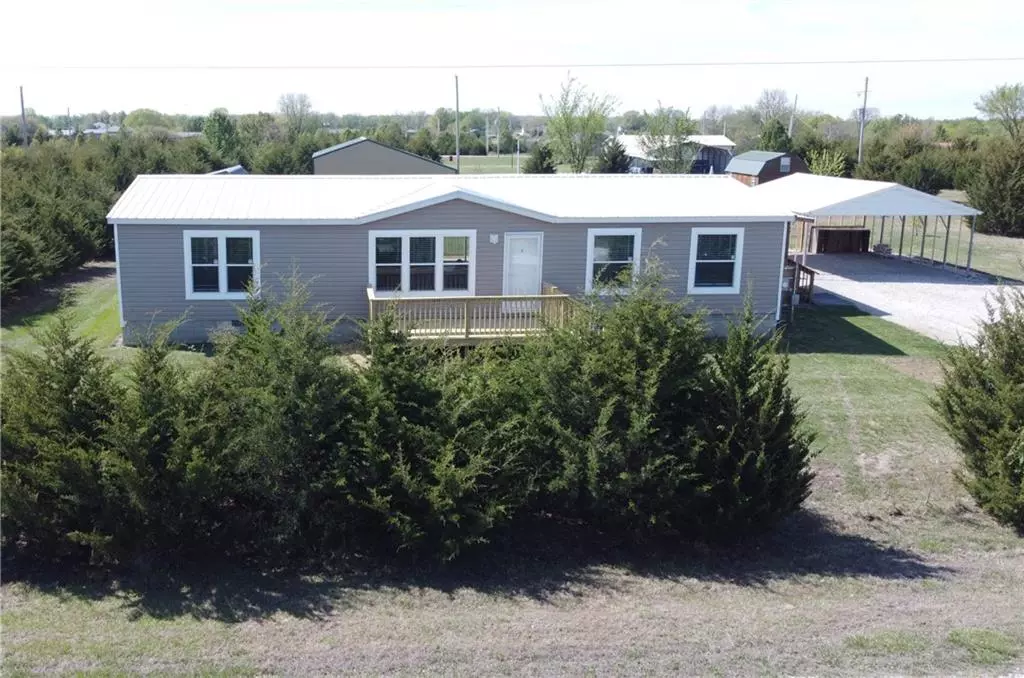For more information regarding the value of a property, please contact us for a free consultation.
165 Bald Eagle DR Linn Valley, KS 66040
3 Beds
2 Baths
1,770 SqFt
Key Details
Property Type Single Family Home
Sub Type Single Family Residence
Listing Status Sold
Purchase Type For Sale
Square Footage 1,770 sqft
Price per Sqft $118
Subdivision Linn Valley Lakes
MLS Listing ID 2431869
Sold Date 05/31/23
Style Traditional
Bedrooms 3
Full Baths 2
HOA Fees $74/ann
Year Built 2020
Annual Tax Amount $1,824
Lot Size 0.450 Acres
Acres 0.4499541
Lot Dimensions 140 x 140
Property Sub-Type Single Family Residence
Source hmls
Property Description
This absolutely beautiful 3 year old home is in a private location within the gated community of Linn Valley Lakes. It is a manufactured home has been upgraded with nearly every option available! A metal roof, beautiful whitewashed kitchen cabinets and a huge kitchen island will be the first of many things that stand out as you tour this property. There is a modern exhaust vent over the stove and floating shelves that create a custom, clean look. The electric fireplace is surrounded with faux stone and built in floor to ceiling cabinets for functionality and beauty. There is lots of open space with plenty of natural light in the main living area of the home. The large master bedroom, with a well appointed bathroom and walk in closet are on the left side of the home. On the right, there are two more bedrooms, a bathroom and a large mudroom/laundry room with a utility sink. Exit out the side door to the 22 x 26 carport. The 12 x 20 shed in the back yard provides great additional storage. The location is on the very northern edge of Linn Valley. There literally is wide open farmland right across the street. Get ready to be impressed and schedule a tour soon! Linn Valley is a private community of over 2,000 acres with an 18 hole golf course, a 135 acre lake, other smaller lakes, two pools, disc golf, sand volleyball and so much more.
Location
State KS
County Linn
Rooms
Other Rooms Mud Room
Basement Crawl Space
Interior
Interior Features Ceiling Fan(s), Kitchen Island, Vaulted Ceiling, Walk-In Closet(s)
Heating Heat Pump
Cooling Heat Pump
Flooring Carpet, Laminate
Fireplaces Number 1
Fireplaces Type Electric
Fireplace Y
Appliance Dishwasher, Dryer, Exhaust Hood, Microwave, Refrigerator, Built-In Electric Oven, Washer
Laundry Main Level
Exterior
Parking Features false
Amenities Available Clubhouse, Exercise Room, Golf Course, Party Room, Play Area, Putting Green, Pool, Tennis Court(s), Trail(s)
Roof Type Metal
Building
Lot Description Level
Entry Level Ranch
Sewer Other
Water Rural
Structure Type Frame, Vinyl Siding
Schools
Elementary Schools Lacygne
Middle Schools Prairie View
High Schools Prairie View
School District Prairie View
Others
HOA Fee Include Street
Ownership Private
Acceptable Financing Cash, Conventional, FHA, VA Loan
Listing Terms Cash, Conventional, FHA, VA Loan
Read Less
Want to know what your home might be worth? Contact us for a FREE valuation!

Our team is ready to help you sell your home for the highest possible price ASAP







