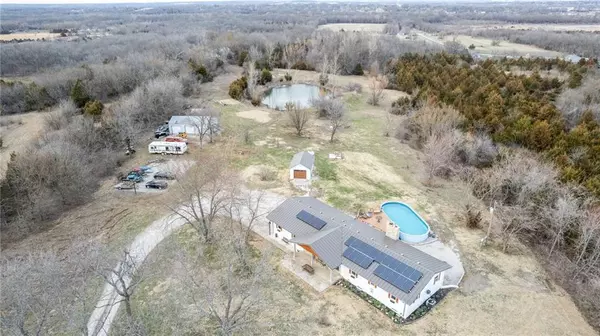For more information regarding the value of a property, please contact us for a free consultation.
32600 W 359th ST Osawatomie, KS 66064
4 Beds
4 Baths
3,001 SqFt
Key Details
Property Type Single Family Home
Sub Type Single Family Residence
Listing Status Sold
Purchase Type For Sale
Square Footage 3,001 sqft
Price per Sqft $158
MLS Listing ID 2425891
Sold Date 05/25/23
Style Traditional
Bedrooms 4
Full Baths 2
Half Baths 2
Annual Tax Amount $3,767
Lot Size 10.280 Acres
Acres 10.28
Property Sub-Type Single Family Residence
Source hmls
Property Description
This is the one you've been looking for, a Modern Rustic Farmhouse w/ warm finishes & a spacious open concept. This updated Ranch/Reverse 1.5 Story sits on 10+/- Acres outlined w/ trees, has a pool, a 24'x40' outbuilding & pond, located just 1.5 miles off 169 highway. The main floor is handicap accessible w/ a composite deck ramp to the rear atrium door, wide interior doors, wide plank engineered wood flooring & a zero entry tiled shower. The country kitchen features refinished stained cabinetry w/ pantry, center island w/ modern stainless steel hood w/ curved glass over a stainless steel convection cooktop/oven, granite countertops w/ stacked stone tile backsplash & an undermount sink. The breakfast area & dining room both feature a custom made rustic wood beam Edison light fixture suspended by rope & a vintage hook & pulley. A faux rustic wood beam highlights the dining room space in addition to the wood beam Edison light fixture & stacked stone accent wall at the stairwell to the lower level. The open concept connects the great room which features a limestone hearth, wood burning fireplace w/ insert & a rough sawn wood mantel. The main floor master suite offers carpet floor & features a barn door at the entry to the master bath w/ modern tiled zero entry shower, an antique claw foot freestanding tub, a custom antique vanity w/ vessel bowl sink & a separate antique makeup table w/ mirror & deep walk-in closet w/ built in organizers. A large laundry room w/ custom barn door, tile floor & 1/2 bath and a home office w/ wood floor & 1/2 bath complete the main floor. The finished walkout lower level offers (2) conforming & (1) non-conforming bedroom, a full bath w/ tub/shower, a large open rec room w/ stacked stone hearth electric fireplace w/ rustic wood mantel. A darling sewing or reading nook is tucked in below the barn wood trimmed staircase. The above ground 18'x39', 4' deep pool has a 2022 liner & 20'x27' composite deck + 9'x25' upper deck & wood burn firepit.
Location
State KS
County Miami
Rooms
Other Rooms Great Room, Main Floor Master, Office, Recreation Room
Basement Basement BR, Concrete, Finished, Walk Out
Interior
Interior Features All Window Cover, Ceiling Fan(s), Kitchen Island, Stained Cabinets, Walk-In Closet(s)
Heating Electric, Heatpump/Gas
Cooling Electric, Heat Pump
Flooring Carpet, Luxury Vinyl Plank, Wood
Fireplaces Number 2
Fireplaces Type Basement, Electric, Great Room, Insert, Masonry, Wood Burning
Fireplace Y
Appliance Cooktop, Dishwasher, Disposal, Exhaust Hood, Refrigerator, Built-In Electric Oven, Stainless Steel Appliance(s)
Laundry In Bathroom, Main Level
Exterior
Exterior Feature Firepit
Parking Features true
Garage Spaces 2.0
Fence Partial
Pool Above Ground
Roof Type Metal
Building
Lot Description Acreage, Pond(s), Treed
Entry Level Ranch,Reverse 1.5 Story
Sewer Grinder Pump, Lagoon, Septic Tank
Water Rural
Structure Type Frame, Lap Siding
Schools
Elementary Schools Osawatomie
Middle Schools Osawatomie
High Schools Osawatomie
School District Osawatomie
Others
Ownership Private
Acceptable Financing Cash, Conventional, FHA, USDA Loan, VA Loan
Listing Terms Cash, Conventional, FHA, USDA Loan, VA Loan
Read Less
Want to know what your home might be worth? Contact us for a FREE valuation!

Our team is ready to help you sell your home for the highest possible price ASAP







