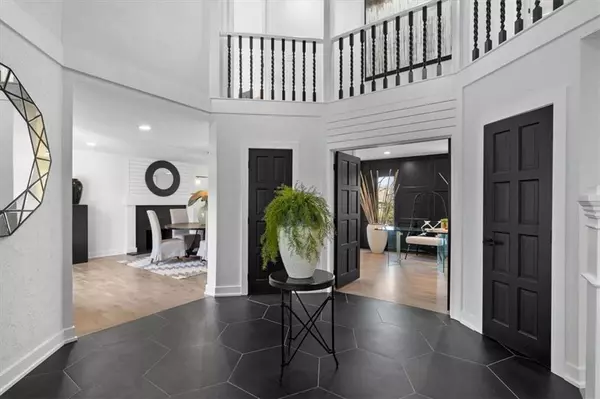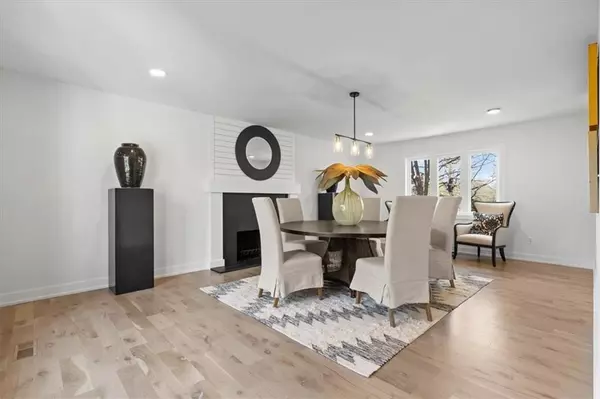For more information regarding the value of a property, please contact us for a free consultation.
10614 W 108th TER Overland Park, KS 66210
5 Beds
5 Baths
4,748 SqFt
Key Details
Property Type Single Family Home
Sub Type Single Family Residence
Listing Status Sold
Purchase Type For Sale
Square Footage 4,748 sqft
Price per Sqft $179
Subdivision Grand Oaks
MLS Listing ID 2429944
Sold Date 05/24/23
Style Traditional
Bedrooms 5
Full Baths 4
Half Baths 1
HOA Fees $10/ann
Year Built 1979
Annual Tax Amount $5,322
Lot Size 0.320 Acres
Acres 0.31992653
Property Description
This is the Very Best Home on the Market in the Price Range and Area - High End Professional Remodel with tons of Space in Grand Oaks! No expense was spared on this one. One of the best floor plans built with Huge Kitchen, Back Kitchen, Luxury Quartz countertops and top of the line appliances and fixtures. Vaulted Great room off the kitchen with Beamed Ceiling, wet bar and tons of space. First floor office with custom molding details. Primary suite features a Vaulted ceiling, his and hers closets, custom bath with Quartz Counters, Glass Enclosed shower and stand alone tub. All bathrooms in the house have been redone with new tile, quartz, tubs, shower bases, toilets. Finished basement has two additional bedrooms, a full bath, fireplace and wet bar.
Location
State KS
County Johnson
Rooms
Other Rooms Den/Study, Entry, Fam Rm Main Level, Formal Living Room
Basement true
Interior
Interior Features Custom Cabinets, Kitchen Island, Pantry, Skylight(s), Vaulted Ceiling, Walk-In Closet(s), Wet Bar
Heating Natural Gas
Cooling Two or More, Electric
Flooring Carpet, Ceramic Floor, Wood
Fireplaces Number 4
Fireplaces Type Basement, Family Room, Kitchen, Master Bedroom, See Through
Fireplace Y
Appliance Cooktop, Dishwasher, Built-In Oven
Laundry Main Level, Multiple Locations
Exterior
Parking Features true
Garage Spaces 2.0
Roof Type Composition
Building
Lot Description City Limits, Sprinkler-In Ground, Treed
Entry Level 2 Stories
Sewer City/Public
Water Public
Structure Type Brick & Frame, Stucco
Schools
Elementary Schools Indian Valley
Middle Schools Oxford
High Schools Blue Valley Nw
School District Blue Valley
Others
Ownership Private
Acceptable Financing Cash, Conventional, VA Loan
Listing Terms Cash, Conventional, VA Loan
Read Less
Want to know what your home might be worth? Contact us for a FREE valuation!

Our team is ready to help you sell your home for the highest possible price ASAP







