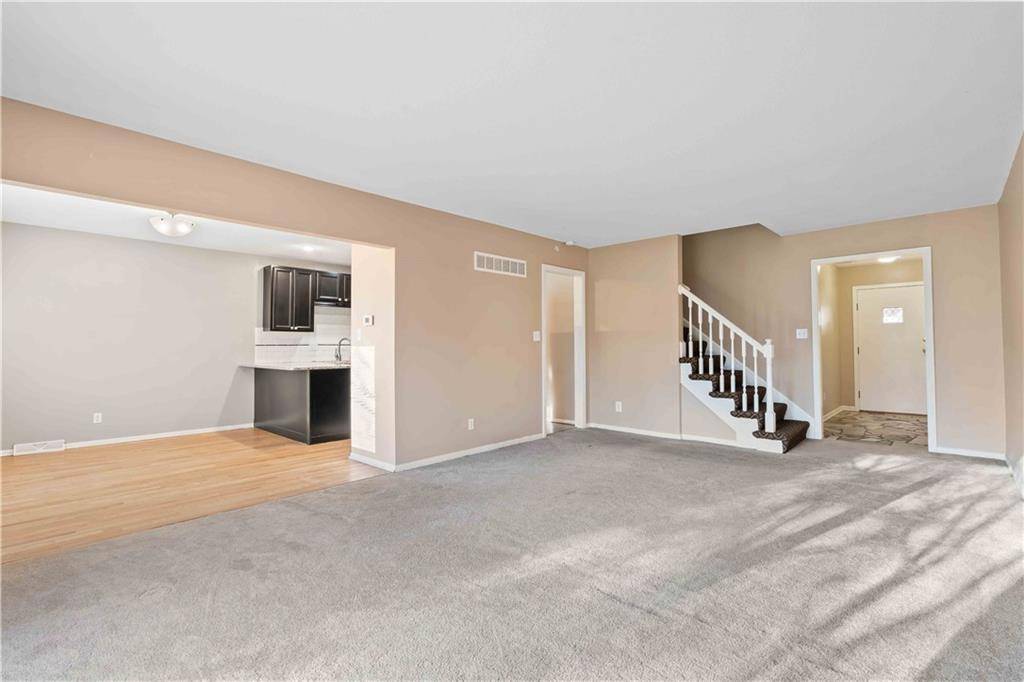$220,000
For more information regarding the value of a property, please contact us for a free consultation.
5204 W 104th ST Overland Park, KS 66207
3 Beds
3 Baths
1,810 SqFt
Key Details
Property Type Multi-Family
Sub Type Condominium
Listing Status Sold
Purchase Type For Sale
Square Footage 1,810 sqft
Price per Sqft $121
Subdivision Parkway 103
MLS Listing ID 2429492
Sold Date 05/11/23
Style Traditional
Bedrooms 3
Full Baths 2
Half Baths 1
HOA Fees $375/mo
Year Built 1969
Annual Tax Amount $1,844
Lot Size 1,084 Sqft
Acres 0.024885215
Property Sub-Type Condominium
Source hmls
Property Description
Easy Maintenance-Provided Living with Perks ... and Parks! Located in desirable Overland Park this condo offers wonderful opportunities for getting outdoors and enjoying nature. With an east-facing private patio that backs to greenspace and access to a subdivision pool and clubhouse, your summer is looking bright. Proximity to Nall Park and Indian Creek Trail at Roe Park are great excuses to spend a little more time outside. Water and wastewater are included in the monthly fee. Plus, HOA dues cover exterior paint, roof, driveway, gutters, downspouts, master insurance, lawn, trash, and snow removal - so no more worrying about taking care of these tasks yourself!
And if you're looking for extra storage space or parking options there's a two-car garage included with this unit too! Although some cosmetic updates may be needed to make it your own – they will be well worth it and a fun and rewarding process when this condo speaks to your own personal style! Highlights include: * Maintenance-provided * In Unit Laundry with Washer and Dryer to Remain * Stainless Appliance - Refrigerator Stays! * HVAC and Water Heater ?8 years young! Shawnee Mission Schools Nearby. Don't miss out on this great fixer-upper!
Location
State KS
County Johnson
Rooms
Basement Concrete, Finished, Inside Entrance
Interior
Interior Features Ceiling Fan(s), Fixer Up, Walk-In Closet(s)
Heating Electric
Cooling Electric
Flooring Carpet, Tile, Wood
Fireplace N
Appliance Dishwasher, Disposal, Dryer, Refrigerator, Built-In Electric Oven, Stainless Steel Appliance(s), Washer
Laundry Dryer Hookup-Ele, In Basement
Exterior
Parking Features true
Garage Spaces 2.0
Fence Privacy, Wood
Amenities Available Clubhouse, Pool
Roof Type Composition
Building
Lot Description Adjoin Greenspace, Treed
Entry Level 2 Stories
Sewer City/Public
Water Public
Structure Type Brick & Frame, Frame
Schools
Elementary Schools Trailwood
Middle Schools Indian Woods
High Schools Sm South
School District Shawnee Mission
Others
HOA Fee Include Building Maint, Curbside Recycle, Lawn Service, Insurance, Roof Repair, Roof Replace, Snow Removal, Trash, Water
Ownership Investor
Acceptable Financing Cash, Conventional, VA Loan
Listing Terms Cash, Conventional, VA Loan
Special Listing Condition As Is
Read Less
Want to know what your home might be worth? Contact us for a FREE valuation!

Our team is ready to help you sell your home for the highest possible price ASAP






