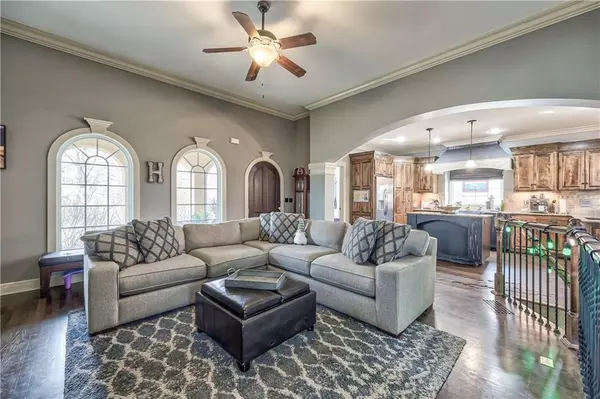For more information regarding the value of a property, please contact us for a free consultation.
8304 NW Eastside DR Kansas City, MO 64152
4 Beds
4 Baths
2,657 SqFt
Key Details
Property Type Single Family Home
Sub Type Single Family Residence
Listing Status Sold
Purchase Type For Sale
Square Footage 2,657 sqft
Price per Sqft $201
Subdivision Weatherby Harbour
MLS Listing ID 2423733
Sold Date 04/21/23
Style Traditional
Bedrooms 4
Full Baths 3
Half Baths 1
HOA Fees $44/ann
Year Built 2006
Annual Tax Amount $6,838
Lot Size 0.458 Acres
Acres 0.4581956
Property Sub-Type Single Family Residence
Source hmls
Property Description
Nestled in the trees this Weatherby Lake ranch plan will not disappoint! Fantastic open plan is great for entertaining between the kitchen, living, dining all overlook the covered, screened in porch. Both the living room and covered porch offer a fireplace to cozy up in front of. Also on the main floor, a primary suite with walk in closet, dbl vanity, Jason Hydrotherapy tub and separate shower, 2nd & 3rd bedrooms/or office, full bath and laundry/mudroom And wait for the wow on this finished walkout lower level ! A 3rd fireplace in the conversation area, full wet bar with dishwasher and microwave is game day ready. Great patio space that is accessible from the covered porch above. 1/2 bath and the 4th bedroom with private full bath & a large unfinished storage area round out the lower level. Dont miss the additional storage through the garage.
Location
State MO
County Platte
Rooms
Other Rooms Enclosed Porch, Main Floor BR, Main Floor Master, Mud Room
Basement Concrete, Finished, Walk Out
Interior
Interior Features Kitchen Island, Pantry, Walk-In Closet(s), Wet Bar, Whirlpool Tub
Heating Natural Gas
Cooling Electric
Fireplaces Number 3
Fireplaces Type Family Room, Other, Recreation Room
Fireplace Y
Laundry Bedroom Level, Main Level
Exterior
Parking Features true
Garage Spaces 2.0
Amenities Available Community Center, Other, Tennis Court(s), Trail(s)
Roof Type Composition
Building
Lot Description Treed
Entry Level Ranch,Reverse 1.5 Story
Sewer City/Public, Grinder Pump
Water City/Public - Verify
Structure Type Stucco & Frame
Schools
Elementary Schools Hawthorn
Middle Schools Congress
High Schools Park Hill
School District Park Hill
Others
Ownership Private
Acceptable Financing Cash, Conventional, FHA, VA Loan
Listing Terms Cash, Conventional, FHA, VA Loan
Read Less
Want to know what your home might be worth? Contact us for a FREE valuation!

Our team is ready to help you sell your home for the highest possible price ASAP







