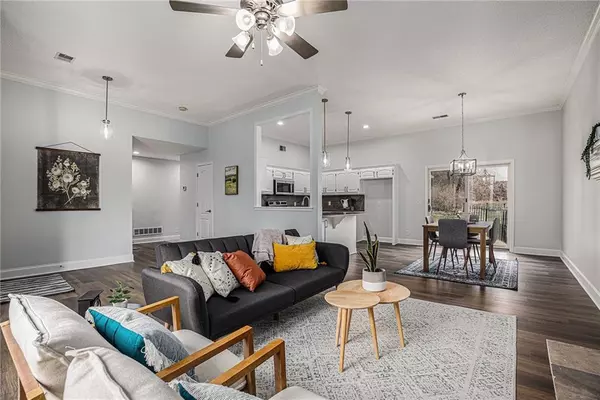For more information regarding the value of a property, please contact us for a free consultation.
19016 E 19th Terrace CT #S Independence, MO 64057
3 Beds
2 Baths
1,549 SqFt
Key Details
Property Type Single Family Home
Sub Type Single Family Residence
Listing Status Sold
Purchase Type For Sale
Square Footage 1,549 sqft
Price per Sqft $193
Subdivision Remington Villas
MLS Listing ID 2426129
Sold Date 04/06/23
Style Traditional
Bedrooms 3
Full Baths 2
HOA Fees $115/mo
Year Built 2007
Annual Tax Amount $3,439
Lot Size 6,742 Sqft
Acres 0.15477502
Property Sub-Type Single Family Residence
Source hmls
Property Description
Low maintenance, one level living in this beautiful zero-entry ranch house with open-concept kitchen, dining and living room! There is a not a step anywhere on the property except to the back patio. Kitchen updated with new stainless steel appliances complimented by freshly painted cabinets with new pulls and sink faucet. Both bathrooms have been refreshed with updates to vanities, paint, counters, showers, lights and more. New LVP flooring in all main living areas and new carpet in all bedrooms and hallway. New interior paint (ceilings, walls, doors and trim) and lighting throughout. Casement windows in the living room and all three bedrooms. A/C unit is only 1 year old. There is no leaky basement or shifting home with this 2007 slab construction home. A Sprinkler system helps maintain the yard (mowed by the HOA) and landscape and vinyl siding provides a low maintenance exterior. Fresh paint on the front door and garage areas. Floor plan accommodates easy wheelchair access with wide hallways and door frames including a fully custom tiled shower with a large closet in the master bathroom. With all living needs met on one level, this house makes a great home!
Location
State MO
County Jackson
Rooms
Other Rooms Main Floor BR, Main Floor Master
Basement Slab
Interior
Interior Features Painted Cabinets
Heating Forced Air
Cooling Electric
Flooring Carpet, Luxury Vinyl Plank, Tile
Fireplaces Number 1
Fireplaces Type Gas, Living Room
Fireplace Y
Appliance Dishwasher, Microwave, Built-In Electric Oven, Stainless Steel Appliance(s)
Laundry Bedroom Level, Dryer Hookup-Ele
Exterior
Parking Features true
Garage Spaces 2.0
Roof Type Composition
Building
Lot Description City Lot, Sprinkler-In Ground
Entry Level Ranch
Sewer City/Public
Water Public
Structure Type Frame, Vinyl Siding
Schools
School District Independence
Others
HOA Fee Include Lawn Service, Snow Removal, Trash
Ownership Investor
Acceptable Financing Cash, Conventional, FHA, VA Loan
Listing Terms Cash, Conventional, FHA, VA Loan
Special Listing Condition Owner Agent
Read Less
Want to know what your home might be worth? Contact us for a FREE valuation!

Our team is ready to help you sell your home for the highest possible price ASAP






