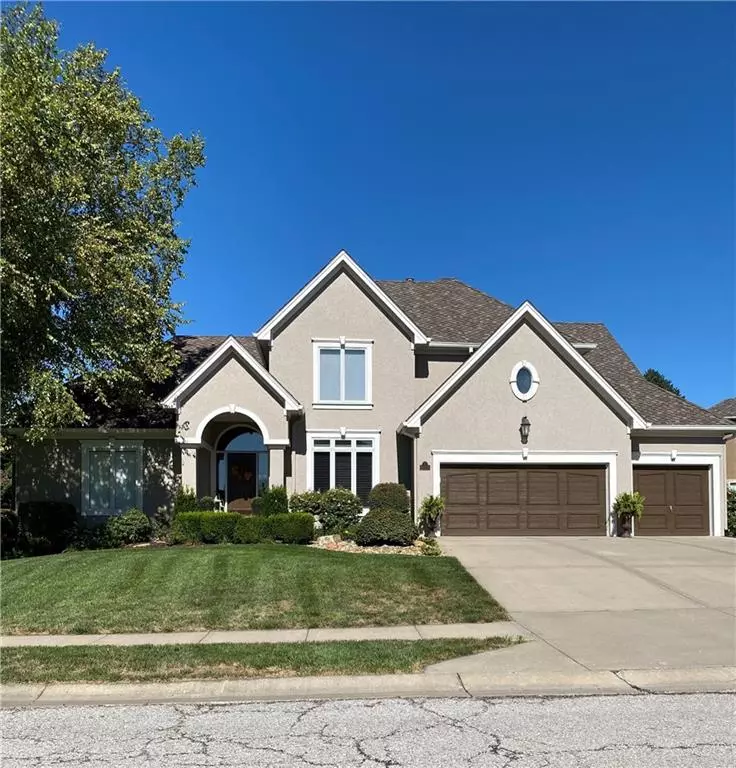For more information regarding the value of a property, please contact us for a free consultation.
10020 N Revere CT Kansas City, MO 64154
4 Beds
5 Baths
4,727 SqFt
Key Details
Property Type Single Family Home
Sub Type Single Family Residence
Listing Status Sold
Purchase Type For Sale
Square Footage 4,727 sqft
Price per Sqft $118
Subdivision Tiffany Greens
MLS Listing ID 2416324
Sold Date 04/12/23
Style Traditional
Bedrooms 4
Full Baths 4
Half Baths 1
HOA Fees $107/ann
Year Built 2000
Annual Tax Amount $5,660
Lot Size 0.430 Acres
Acres 0.43
Property Sub-Type Single Family Residence
Source hmls
Property Description
Absolutely stunning 1.5 story home in the sought after neighborhood of Tiffany Greens with out of this world neighborhood amenities and only 5 miles from the airport for all travel desires! Countless big ticket items have been updated throughout this home. New Presidential Roof completed in summer of 2020, 6 inch gutters added in 2021. Gourmet Kitchen remodel completed 2021 including painted cabinets, double ovens installed, Kitchen vent hood, Drawer microwave. Primary Bathroom remodel 2022, 50 gallon Hot water tank replaced 2022. Primary bedroom wood floors and Humidifier finished between 21-22. This incredible layout has hardwood floors throughout the main level with massive windows flooding every room in natural lighting. Gorgeous kitchen, hearth and breakfast area have a wide open layout with fireplace and office and laundry room are off the kitchen. Additional features include white quartz countertops, custom cabinet lighting, pantry, tiled backsplash, all stainless steel appliances, and TWO kitchen islands- extended one with breakfast bar seating. Primary suite has a luxury bathroom to die for! Tiled floors, double vanity, glass frame shower, walk in closet, and deep soaker tub for relaxing evening placed directly next to the see-through fireplace that can be utilized in the bedroom as well!
All second level bedrooms are incredibly spacious, 2 with walk in closets and walk through bathroom, and one vaulted with private bath access. Phenomenal finished lower level doubles entertaining space with huge family room complete with full wet bar, a media room, ceiling surround sound system, separate sitting room, and massive recreational room! Additional features, in-ground electric dog fence, smart thermostat, security system, and more! This home has everything you could ever need!
Location
State MO
County Platte
Rooms
Other Rooms Breakfast Room, Fam Rm Gar Level, Formal Living Room, Main Floor Master, Media Room, Office, Recreation Room, Sitting Room
Basement Daylight, Finished, Full, Sump Pump
Interior
Interior Features Ceiling Fan(s), Kitchen Island, Painted Cabinets, Pantry, Prt Window Cover, Vaulted Ceiling, Walk-In Closet(s), Wet Bar
Heating Heatpump/Gas, Natural Gas
Cooling Electric
Flooring Carpet, Tile, Wood
Fireplaces Number 3
Fireplaces Type Hearth Room, Living Room, Master Bedroom, Other, See Through
Fireplace Y
Appliance Dishwasher, Disposal, Double Oven, Exhaust Hood, Microwave, Refrigerator, Built-In Electric Oven, Stainless Steel Appliance(s)
Laundry Bedroom Level, Laundry Room
Exterior
Parking Features true
Garage Spaces 3.0
Fence Other
Amenities Available Community Center, Golf Course, Party Room, Play Area, Pool, Tennis Court(s)
Roof Type Composition
Building
Lot Description City Lot, Cul-De-Sac, Level, Sprinkler-In Ground
Entry Level 1.5 Stories
Sewer City/Public
Water Public
Structure Type Stucco
Schools
Elementary Schools Pathfinder
Middle Schools Barry Middle
High Schools Platte County R-Iii
School District Platte County R-Iii
Others
HOA Fee Include Trash
Ownership Private
Acceptable Financing Cash, Conventional, FHA, VA Loan
Listing Terms Cash, Conventional, FHA, VA Loan
Read Less
Want to know what your home might be worth? Contact us for a FREE valuation!

Our team is ready to help you sell your home for the highest possible price ASAP






