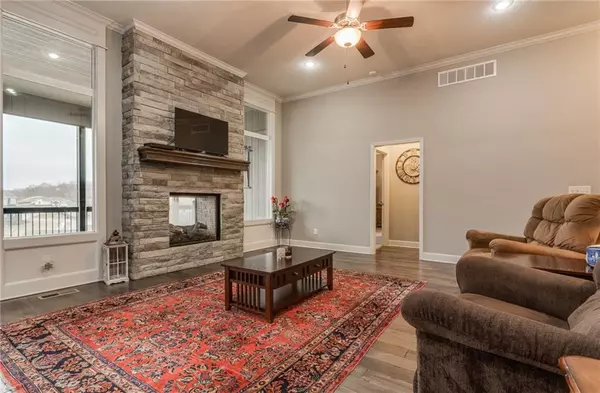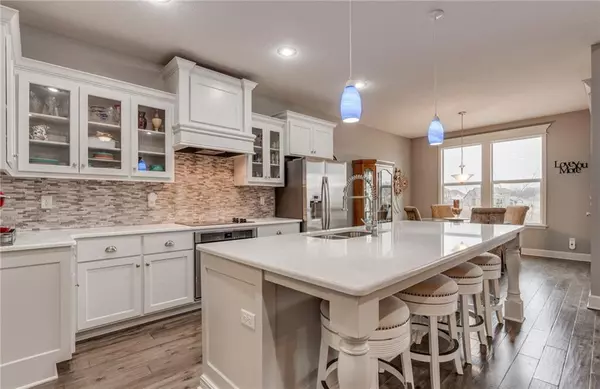For more information regarding the value of a property, please contact us for a free consultation.
5901 S National DR Parkville, MO 64152
4 Beds
3 Baths
3,033 SqFt
Key Details
Property Type Single Family Home
Sub Type Single Family Residence
Listing Status Sold
Purchase Type For Sale
Square Footage 3,033 sqft
Price per Sqft $181
Subdivision Cider Mill Ridge
MLS Listing ID 2417468
Sold Date 02/21/23
Style Traditional
Bedrooms 4
Full Baths 3
HOA Fees $90/ann
Year Built 2015
Annual Tax Amount $8,125
Lot Size 0.290 Acres
Acres 0.29
Property Sub-Type Single Family Residence
Source hmls
Property Description
Gorgeous Ranch/Reverse 1.5 home centrally located between downtown KC and KCI Airport. Great area of the subdivision and down the road from the neighborhood pool! Beautiful open floor plan has hardwood floors throughout, gas see through fireplace that can be utilized from great room and fully screened in porch. Gourmet kitchen features Torquay Cambria counters, kitchen island with elongated breakfast bar seating, pantry, stone tile back splash, stainless steel appliances and dining area! All bedrooms are generous in size with ceiling fans and walk-in closets. Finished walk-out lower level has a great amount of space, huge unfinished storage room, bedroom with full bath and access to the covered patio complete with hot tub!! Additions made to the home: Custom blinds and barn door slider in primary bedroom, sliding shelves in kitchen, enclosed back porch, smart lighting for front and back of home, NEST thermostat, new entry stairs in garage and a hot tub!
Location
State MO
County Platte
Rooms
Other Rooms Fam Rm Gar Level, Great Room, Main Floor BR, Main Floor Master, Mud Room, Sitting Room
Basement Basement BR, Finished, Full, Walk Out
Interior
Interior Features Ceiling Fan(s), Hot Tub, Kitchen Island, Pantry, Smart Thermostat, Vaulted Ceiling, Walk-In Closet(s), Whirlpool Tub
Heating Forced Air
Cooling Electric
Flooring Carpet, Tile, Wood
Fireplaces Number 1
Fireplaces Type Gas, Great Room, Other, See Through
Fireplace Y
Appliance Cooktop, Dishwasher, Disposal, Humidifier, Microwave, Built-In Oven, Built-In Electric Oven
Laundry Laundry Room, Main Level
Exterior
Exterior Feature Hot Tub
Parking Features true
Garage Spaces 3.0
Amenities Available Other, Pool
Roof Type Composition
Building
Lot Description Sprinkler-In Ground
Entry Level Reverse 1.5 Story
Sewer City/Public
Water Public
Structure Type Stone Veneer, Stucco & Frame
Schools
Elementary Schools Graden
Middle Schools Lakeview
High Schools Park Hill South
School District Park Hill
Others
Ownership Private
Acceptable Financing Cash, Conventional, FHA, VA Loan
Listing Terms Cash, Conventional, FHA, VA Loan
Read Less
Want to know what your home might be worth? Contact us for a FREE valuation!

Our team is ready to help you sell your home for the highest possible price ASAP







