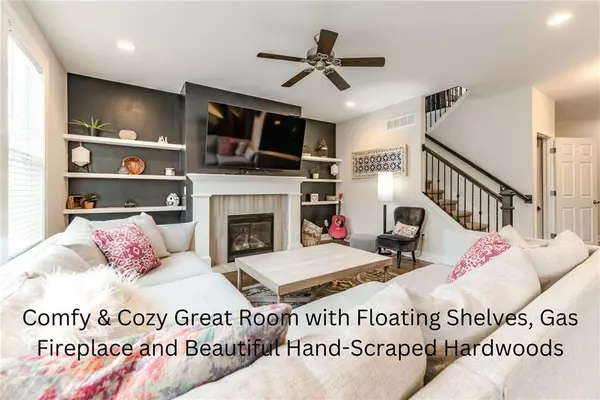For more information regarding the value of a property, please contact us for a free consultation.
14416 S Houston ST Olathe, KS 66061
4 Beds
3 Baths
2,605 SqFt
Key Details
Property Type Single Family Home
Sub Type Single Family Residence
Listing Status Sold
Purchase Type For Sale
Square Footage 2,605 sqft
Price per Sqft $172
Subdivision Huntford
MLS Listing ID 2415026
Sold Date 02/17/23
Style Traditional
Bedrooms 4
Full Baths 3
HOA Fees $25/ann
Year Built 2017
Annual Tax Amount $5,031
Lot Size 8,285 Sqft
Acres 0.19019742
Lot Dimensions 70' x 115'
Property Description
*5,000 BUYER BONUS* Sellers are offering $5,000 to be used toward buyer's closing costs or an interest rate buy down!
Start 2023 off with a move right into this fantastic home! Completely move-in ready, this barely 6-year- old 2065 SF home is in Inspired Homes’ Huntford subdivision. From the front porch with new wrap-around railing, to the Hardie Board siding and a newly installed Pergola over the back porch, this home is filled with charm. Hand-scraped hardwoods, quartz kitchen counters, gorgeous stained cabinets, a center kitchen island with an eating bar all create a warm ambience. Accent walls in navy, a first-floor guest bedroom just steps from the 3rd full bathroom, and a dining area surrounded by big windows continue the special details in this home. The second-floor loft is a 2nd living area and could easily be finished off for a 5th bedroom. The main bedroom suite has a huge walk-in closet, great accent wall and a soaker tub. The secondary bedrooms have walk-in closets, too! The extra clean, huge unfinished basement has an egress window and is stubbed for a bath. In-ground irrigation system! The Huntford community is situated in the quiet western side of Olathe. Outdoor enthusiasts will enjoy nearby Lake Olathe with its recent $22M expansion, Prairie Center walking trails & fishing. LOW HOA dues make this an appealing & affordable community for everyone! Nearby award-winning Olathe schools.
Location
State KS
County Johnson
Rooms
Other Rooms Balcony/Loft, Entry, Great Room, Main Floor BR
Basement true
Interior
Interior Features Ceiling Fan(s), Kitchen Island, Pantry, Prt Window Cover, Stained Cabinets, Walk-In Closet(s)
Heating Natural Gas
Cooling Electric
Flooring Carpet, Wood
Fireplaces Number 1
Fireplaces Type Gas Starter, Great Room
Equipment Back Flow Device
Fireplace Y
Appliance Dishwasher, Disposal, Humidifier, Microwave, Gas Range, Stainless Steel Appliance(s)
Laundry Laundry Room, Upper Level
Exterior
Garage true
Garage Spaces 3.0
Fence Partial
Roof Type Composition
Building
Lot Description City Lot, Sprinkler-In Ground
Entry Level 2 Stories
Sewer City/Public
Water Public
Structure Type Frame
Schools
Elementary Schools Clearwater Creek
Middle Schools Oregon Trail
High Schools Olathe West
School District Olathe
Others
HOA Fee Include Trash
Ownership Private
Acceptable Financing Cash, Conventional, FHA, VA Loan
Listing Terms Cash, Conventional, FHA, VA Loan
Read Less
Want to know what your home might be worth? Contact us for a FREE valuation!

Our team is ready to help you sell your home for the highest possible price ASAP







