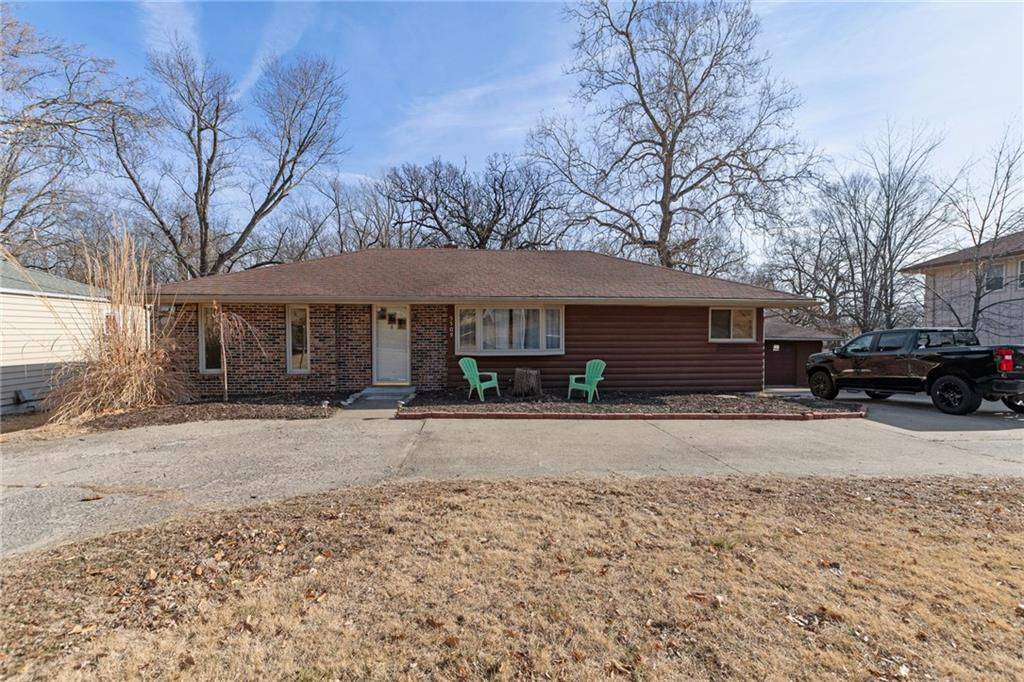For more information regarding the value of a property, please contact us for a free consultation.
5509 NW Meadowvale DR Kansas City, MO 64151
3 Beds
3 Baths
1,608 SqFt
Key Details
Property Type Single Family Home
Sub Type Single Family Residence
Listing Status Sold
Purchase Type For Sale
Square Footage 1,608 sqft
Price per Sqft $155
Subdivision Meadowvale
MLS Listing ID 2417383
Sold Date 02/17/23
Style Traditional
Bedrooms 3
Full Baths 3
Year Built 1950
Annual Tax Amount $2,311
Lot Size 0.476 Acres
Acres 0.47589532
Property Sub-Type Single Family Residence
Source hmls
Property Description
Beautiful brick and log 3 bedroom/3 bathroom house with inground pool in Meadowvale subdivision! Updated master bedroom suite with new LVP flooring. The kitchen has plenty of cabinet space with updated tile floors. Walk out the back patio door onto one of three decks overlooking the inground pool and enormous newly added fully fenced in backyard that provides privacy with a taste of nature. Bonus space downstairs great for hosting with a full bathroom, spacious rec room, and wet bar that walks out to the yard. Oversized detached 2 car garage with its own furnace and additional outbuilding with storage space upstairs and an indoor sauna on the main floor, plus a storage shed. All within walking distance to Houston Lake and easy highway access.
Location
State MO
County Platte
Rooms
Other Rooms Main Floor BR, Main Floor Master, Recreation Room, Sauna
Basement Finished, Partial, Walk Out
Interior
Interior Features Ceiling Fan(s), Central Vacuum, Sauna, Wet Bar
Heating Forced Air
Cooling Electric
Flooring Tile, Wood
Fireplace N
Appliance Dishwasher, Disposal, Exhaust Hood, Microwave, Refrigerator, Built-In Electric Oven, Trash Compactor
Laundry In Basement
Exterior
Exterior Feature Firepit, Sat Dish Allowed, Storm Doors
Parking Features true
Garage Spaces 2.0
Fence Metal, Wood
Pool Inground
Roof Type Composition
Building
Lot Description Adjoin Greenspace, City Limits, Treed
Entry Level Ranch
Sewer City/Public
Water Public
Structure Type Brick Veneer, Log
Schools
Elementary Schools Southeast
Middle Schools Walden
High Schools Park Hill South
School District Park Hill
Others
Ownership Private
Acceptable Financing Cash, Conventional
Listing Terms Cash, Conventional
Read Less
Want to know what your home might be worth? Contact us for a FREE valuation!

Our team is ready to help you sell your home for the highest possible price ASAP






