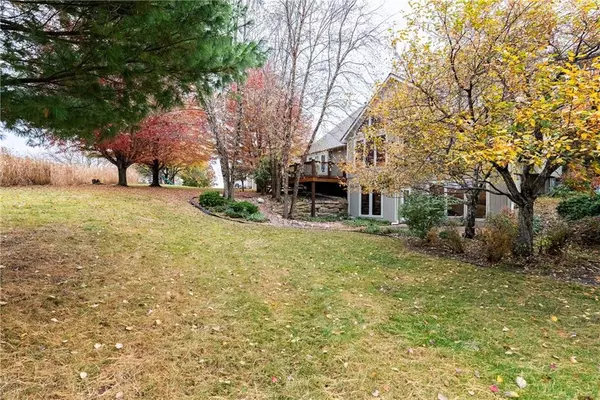For more information regarding the value of a property, please contact us for a free consultation.
6601 NW 102nd TER Kansas City, MO 64154
4 Beds
5 Baths
4,013 SqFt
Key Details
Property Type Single Family Home
Sub Type Single Family Residence
Listing Status Sold
Purchase Type For Sale
Square Footage 4,013 sqft
Price per Sqft $118
Subdivision Hawksbury
MLS Listing ID 2414868
Sold Date 02/14/23
Style Traditional
Bedrooms 4
Full Baths 3
Half Baths 2
HOA Fees $58/ann
Year Built 2000
Annual Tax Amount $5,242
Lot Size 0.327 Acres
Acres 0.32708907
Lot Dimensions 71x175x122x135
Property Sub-Type Single Family Residence
Source hmls
Property Description
Back on market - no fault of sellers! This one owner 1.5 story home in coveted Hawksbury is ready for the new year! Featuring a wall of windows overlooking private treed yard, spacious main level bedroom suite, two outdoor living spaces, hardwood floors, custom trim and inset ceiling designs. Kitchen boasts of cabinets and counter space for entertaining or enjoyment prepping your favorite meal and includes a pantry plus bar. Living room with vaulted ceiling and fireplace with built-ins to each side overlooking private backyard. Bonus office or formal dining on main level. Second level has spacious secondary bedrooms each with own bathroom and excellent closet space. Basement offers family room, rec room and bar, in addition to walking out to patio and storage space. Roof is 6 years old. Home is ready for your personal touches! Subdivision has pool to enjoy in the summer and you are just a short drive to Zona Rosa for shopping, a round of golf at Tiffany Greens or quick highway access for KC fun.
Location
State MO
County Platte
Rooms
Other Rooms Breakfast Room, Entry, Great Room, Main Floor Master, Recreation Room
Basement Finished, Inside Entrance, Walk Out
Interior
Interior Features Ceiling Fan(s), Central Vacuum, Pantry, Stained Cabinets, Vaulted Ceiling, Walk-In Closet(s), Wet Bar, Whirlpool Tub
Heating Natural Gas
Cooling Electric
Flooring Carpet, Wood
Fireplaces Number 1
Fireplaces Type Gas Starter, Great Room
Fireplace Y
Appliance Dishwasher, Disposal, Humidifier, Microwave, Refrigerator, Built-In Electric Oven
Laundry Laundry Room, Main Level
Exterior
Parking Features true
Garage Spaces 3.0
Amenities Available Pool
Roof Type Composition
Building
Lot Description City Lot
Entry Level 1.5 Stories
Sewer City/Public
Water Public
Structure Type Brick Trim, Stucco & Frame
Schools
Elementary Schools Barry
Middle Schools Barry Middle
High Schools Platte City
School District Platte County R-Iii
Others
Ownership Private
Acceptable Financing Cash, Conventional
Listing Terms Cash, Conventional
Read Less
Want to know what your home might be worth? Contact us for a FREE valuation!

Our team is ready to help you sell your home for the highest possible price ASAP






