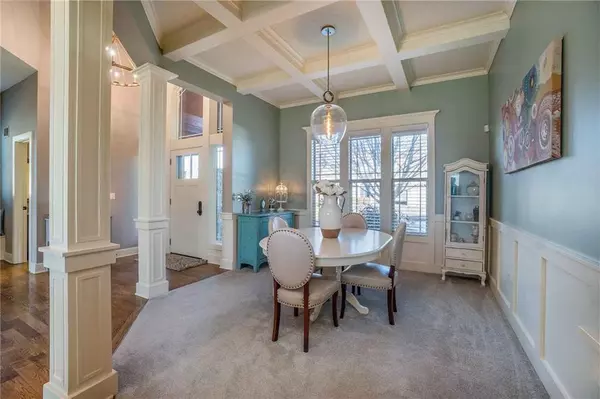For more information regarding the value of a property, please contact us for a free consultation.
15247 W 165TH ST Olathe, KS 66062
5 Beds
5 Baths
4,356 SqFt
Key Details
Property Type Single Family Home
Sub Type Single Family Residence
Listing Status Sold
Purchase Type For Sale
Square Footage 4,356 sqft
Price per Sqft $152
Subdivision Stonebridge Park
MLS Listing ID 2416343
Sold Date 02/02/23
Style Traditional
Bedrooms 5
Full Baths 4
Half Baths 1
HOA Fees $45/ann
Year Built 2006
Annual Tax Amount $6,709
Lot Size 8,416 Sqft
Acres 0.19320478
Property Description
Stunning inside and out, you won't find another home like this one with upscale interior finishes and an incredible, over the top backyard oasis! Both beautiful and functional...main floor office with french doors and see thru fireplace, large updated kitchen with walk-in pantry, drop zone with built-in storage just inside the garage door, finished basement with 5th bedroom, 4th full bath, media room with surround sound, wet bar and entertaining area. Finished with the finest details, don't miss the boxed beam ceiling in the dining room and the gorgeous wood beams accenting the hearth room and breakfast room areas. Step outside to luxury outdoor living with covered deck, outdoor kitchen area, TV area, fireplace, large patios with automatic dusk to dawn lights, stone water feature, space for a hot tub, and additional patio with firepit. Fully fenced yard backing to neighbors land providing an open view. Don't miss this one!!
Location
State KS
County Johnson
Rooms
Other Rooms Formal Living Room, Great Room, Office
Basement true
Interior
Interior Features Ceiling Fan(s), Kitchen Island, Pantry, Smart Thermostat, Vaulted Ceiling, Walk-In Closet(s), Wet Bar
Heating Forced Air, Zoned
Cooling Electric
Flooring Carpet, Wood
Fireplaces Number 4
Fireplaces Type Basement, Hearth Room, Living Room, See Through, Library
Fireplace Y
Appliance Cooktop, Dishwasher, Microwave, Built-In Oven, Stainless Steel Appliance(s)
Laundry Bedroom Level, Laundry Room
Exterior
Exterior Feature Firepit, Outdoor Kitchen, Storm Doors
Garage true
Garage Spaces 3.0
Fence Metal
Amenities Available Pool
Roof Type Composition
Building
Lot Description City Lot, Level, Sprinkler-In Ground
Entry Level 2 Stories
Sewer City/Public
Water Public
Structure Type Board/Batten, Stucco & Frame
Schools
Elementary Schools Prairie Creek
Middle Schools Woodland Spring
High Schools Spring Hill
School District Spring Hill
Others
HOA Fee Include Management
Ownership Private
Acceptable Financing Cash, Conventional, FHA, VA Loan
Listing Terms Cash, Conventional, FHA, VA Loan
Read Less
Want to know what your home might be worth? Contact us for a FREE valuation!

Our team is ready to help you sell your home for the highest possible price ASAP







