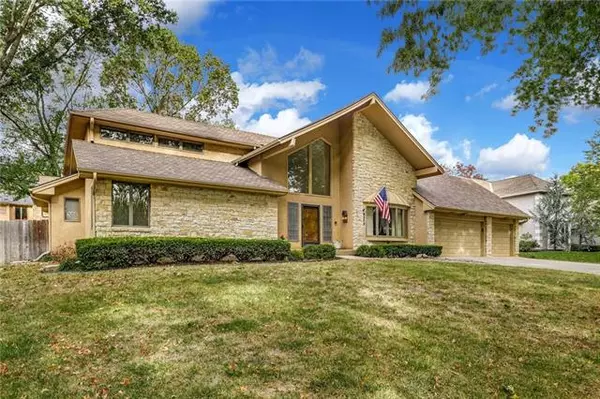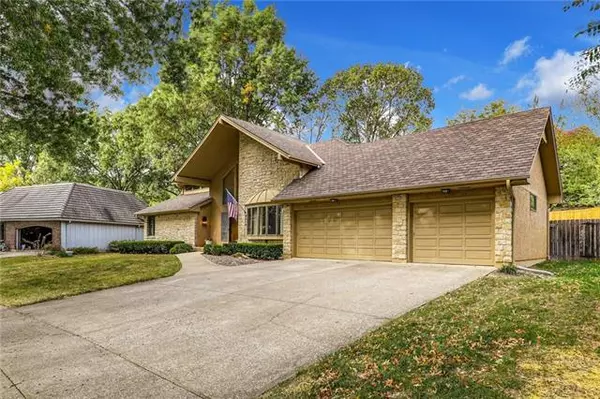For more information regarding the value of a property, please contact us for a free consultation.
8212 W 100th TER Overland Park, KS 66212
4 Beds
4 Baths
3,487 SqFt
Key Details
Property Type Single Family Home
Sub Type Single Family Residence
Listing Status Sold
Purchase Type For Sale
Square Footage 3,487 sqft
Price per Sqft $170
Subdivision Pinehurst Est.
MLS Listing ID 2408559
Sold Date 12/15/22
Style Traditional
Bedrooms 4
Full Baths 3
Half Baths 1
Year Built 1982
Annual Tax Amount $4,330
Lot Size 0.307 Acres
Acres 0.30663452
Property Description
Welcome home to one of the most desirable properties in Pinehurst Estates. Tom Deason built many of the finer homes in this area, all leading up to this, his finest and final project in the area prior to moving to California where they are still building fine homes.
This is the first time this home has been available to purchase since the current homeowners had it built in 1982. Using one of Deason’s plans, they had an architect redesign it to their taste and the result is remarkable. At 3487 feet above ground, the rooms are all generously proportioned. Even the hallways are wider than standard. There is definitely room to live quite comfortably and host large gatherings if you care to. Coming through the front door, the two story entryway leads you to an expansive family room with floor to ceiling fireplace. Off to the right is a huge dining room that will hold the longest of tables if the occasion calls for it.
The large kitchen features beautiful cabinetry with quartz tops and high end appliances that stay. The adjoining breakfast room is nice sized and leads out to the covered patio. The laundry room with sink and nearby pantry are close at hand.
There are two spacious bedrooms on the main level, each with an adjoining bath. The master bath has dual walk in closets, double vanities and a whirlpool tub in which you can bubble your troubles away after a long day. The two upstairs bedrooms are connected via a Jack and Jill bath. You will enjoy the solid wood doors throughout the interior as they add to the feeing of quality plus keep the rooms more quiet. There is unfinished storage upstairs and tons of room in the basement. Outdoors you will find no cheap siding as the exterior is either stone or stucco all the way around, Wait till you see the covered patio looking out over the fenced yard.
Be sure to see this one of a kind, lovingly maintained home while you have the opportunity.
Location
State KS
County Johnson
Rooms
Other Rooms Balcony/Loft, Breakfast Room, Great Room, Main Floor BR, Main Floor Master
Basement true
Interior
Heating Natural Gas, Zoned
Cooling Electric, Zoned
Fireplaces Number 1
Fireplaces Type Family Room
Fireplace Y
Appliance Cooktop, Dishwasher, Disposal, Double Oven, Dryer, Humidifier, Microwave, Refrigerator, Washer
Laundry Laundry Room, Main Level
Exterior
Parking Features true
Garage Spaces 3.0
Fence Wood
Roof Type Composition
Building
Entry Level 1.5 Stories
Sewer City/Public
Water Public
Structure Type Stone Trim, Stucco
Schools
Elementary Schools Brookridge
Middle Schools Indian Woods
High Schools Sm South
School District Shawnee Mission
Others
HOA Fee Include Curbside Recycle, Trash
Ownership Private
Acceptable Financing Cash, Conventional, FHA, VA Loan
Listing Terms Cash, Conventional, FHA, VA Loan
Read Less
Want to know what your home might be worth? Contact us for a FREE valuation!

Our team is ready to help you sell your home for the highest possible price ASAP







