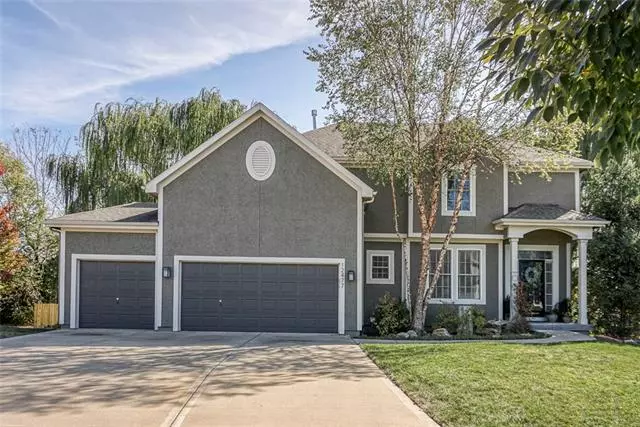For more information regarding the value of a property, please contact us for a free consultation.
12477 S Crestone ST Olathe, KS 66061
4 Beds
4 Baths
2,728 SqFt
Key Details
Property Type Single Family Home
Sub Type Single Family Residence
Listing Status Sold
Purchase Type For Sale
Square Footage 2,728 sqft
Price per Sqft $164
Subdivision Maple Brook Park
MLS Listing ID 2407191
Sold Date 12/08/22
Bedrooms 4
Full Baths 3
Half Baths 1
HOA Fees $25/ann
Year Built 2008
Annual Tax Amount $4,838
Lot Size 0.346 Acres
Acres 0.34614325
Property Description
MASTERPIECE IN MAPLE BROOK PARK! Check out this pristine 2-story on a huge lot at the end of a quiet cul-de-sac. Main floor boasts gleaming hardwood floors, a neutral color palette & an open floor plan. Oversized family room with large windows & built-ins opens up to a fabulous kitchen with stainless steel appliances, granite countertops & sliding back door to deck. Four sizable bedrooms on 2nd floor offers hardwood floors, fresh carpet & vaulted ceilings. And the finished walkout basement with a full bathroom & new carpet allows for a fun place to spread out. Don’t forget about the 3-car garage, lower level stamped concrete patio & under-deck water feature! Close to popular trails, restaurants & award-winning Olathe schools. This is truly the one you’ve been waiting for. Take a look today!
Location
State KS
County Johnson
Rooms
Basement true
Interior
Interior Features Ceiling Fan(s), Pantry, Vaulted Ceiling, Walk-In Closet(s)
Heating Forced Air
Cooling Electric
Flooring Carpet, Wood
Fireplaces Number 1
Fireplaces Type Great Room
Fireplace Y
Exterior
Garage true
Garage Spaces 3.0
Roof Type Composition
Building
Lot Description Cul-De-Sac
Entry Level 2 Stories
Sewer City/Public
Water Public
Structure Type Stucco & Frame
Schools
Elementary Schools Ravenwood
Middle Schools Summit Trail
High Schools Olathe Northwest
School District Olathe
Others
Ownership Private
Acceptable Financing Cash, Conventional, FHA, VA Loan
Listing Terms Cash, Conventional, FHA, VA Loan
Read Less
Want to know what your home might be worth? Contact us for a FREE valuation!

Our team is ready to help you sell your home for the highest possible price ASAP







