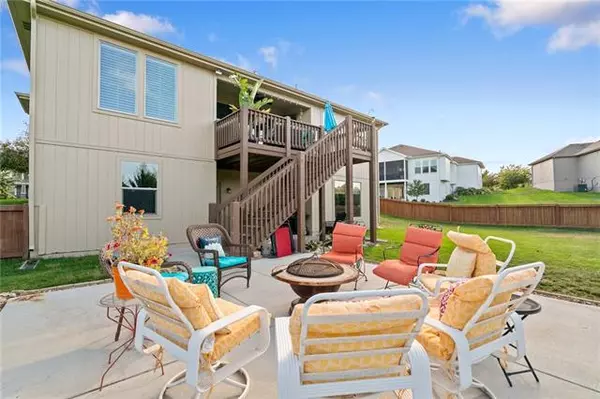For more information regarding the value of a property, please contact us for a free consultation.
2286 W Hazelwood ST Olathe, KS 66061
4 Beds
3 Baths
2,839 SqFt
Key Details
Property Type Single Family Home
Sub Type Single Family Residence
Listing Status Sold
Purchase Type For Sale
Square Footage 2,839 sqft
Price per Sqft $172
Subdivision Persimmon Pointe
MLS Listing ID 2407414
Sold Date 12/08/22
Style Traditional
Bedrooms 4
Full Baths 3
HOA Fees $32/ann
Year Built 2013
Annual Tax Amount $5,731
Lot Size 0.367 Acres
Acres 0.36698806
Property Description
Fabulous Fall Ranch with an incredible lot! Dash over soon to see this one-owner beauty. With an ideal southern facing exposure for year-round comfort. This gem really shines bright. The primary bedroom & bath adjoins the main level laundry for extra efficiency. 2nd bedroom/office on main level and additional two more generous bedrooms on the walkout lower level. lower bedrooms have walk-in closets. The sunny open kitchen with island and step in pantry features knotty alder cabinets. All appliances included. Treasure the Fall days in this huge fenced rear yard- ideal for all your outdoor activities. Barbecue deck plus two patios. Backs up to a row of evergreens for extra privacy. Just a skip to the neighborhood pool. Lasso this Ranch before it disappears!!
Location
State KS
County Johnson
Rooms
Other Rooms Breakfast Room, Main Floor BR, Main Floor Master
Basement true
Interior
Interior Features Ceiling Fan(s), Kitchen Island, Pantry, Vaulted Ceiling, Walk-In Closet(s)
Heating Forced Air
Cooling Electric
Flooring Carpet, Tile, Wood
Fireplaces Number 1
Fireplaces Type Family Room
Fireplace Y
Appliance Dishwasher, Disposal, Humidifier, Microwave, Built-In Electric Oven
Laundry Laundry Room, Main Level
Exterior
Garage true
Garage Spaces 3.0
Fence Wood
Amenities Available Pool
Roof Type Composition
Building
Lot Description Adjoin Greenspace, City Lot, Level
Entry Level Reverse 1.5 Story
Sewer City/Public
Water Public
Structure Type Stucco & Frame
Schools
Elementary Schools Prairie Center
Middle Schools Mission Trail
High Schools Olathe West
School District Olathe
Others
Ownership Private
Acceptable Financing Cash, Conventional, FHA, VA Loan
Listing Terms Cash, Conventional, FHA, VA Loan
Read Less
Want to know what your home might be worth? Contact us for a FREE valuation!

Our team is ready to help you sell your home for the highest possible price ASAP







