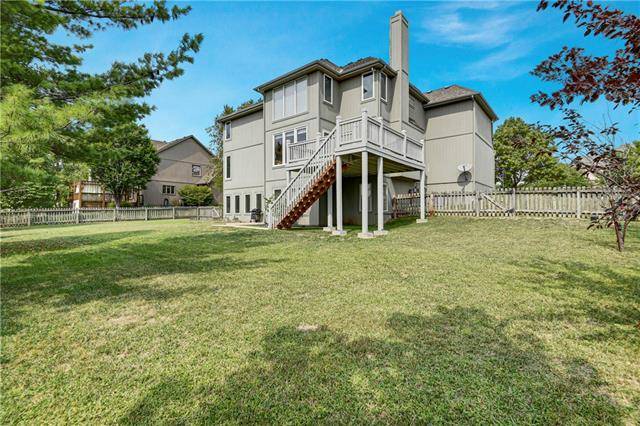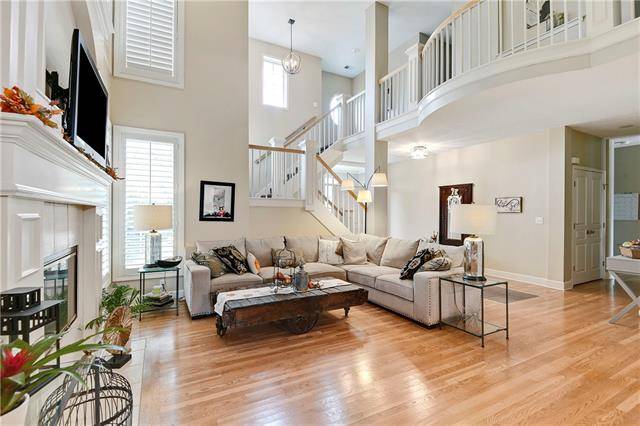$590,000
For more information regarding the value of a property, please contact us for a free consultation.
12805 W 132nd ST Overland Park, KS 66213
5 Beds
6 Baths
5,468 SqFt
Key Details
Property Type Single Family Home
Sub Type Single Family Residence
Listing Status Sold
Purchase Type For Sale
Square Footage 5,468 sqft
Price per Sqft $107
Subdivision Nottingham By The Green
MLS Listing ID 2405679
Sold Date 11/17/22
Style Traditional
Bedrooms 5
Full Baths 5
Half Baths 1
HOA Fees $62/ann
Year Built 1998
Annual Tax Amount $6,037
Lot Size 0.310 Acres
Acres 0.31
Property Sub-Type Single Family Residence
Source hmls
Property Description
Welcome Home to this Beautiful 2-story in sought after Nottingham By the Green! Soaring ceilings capture your view when entering this beautiful home. Spacious kitchen with deck to patio opens to a large hearth room. Formal dining room and living room with fireplace. There are 4 bedrooms upstairs including spacious master suite. Laundry Room is on the main level. The finished, walk-out basement includes a family room, wet bar, bath + an additional bedroom. This amazing home offers 5 over sized bedrooms with 5 private baths. This sought after Golf Course Community offers a Fabulous Swimming Pool, Youth Swim Team, Diving Board, Slide, Tennis Courts, Clubhouse. Convenient location close to Schools, Restaurants, Shops, Highway Access, and the County Trails System. This one HAS IT ALL!!
Location
State KS
County Johnson
Rooms
Other Rooms Breakfast Room, Entry, Fam Rm Main Level, Formal Living Room, Recreation Room
Basement Finished, Walk Out
Interior
Interior Features Ceiling Fan(s), Kitchen Island, Pantry, Vaulted Ceiling, Walk-In Closet(s), Whirlpool Tub
Heating Natural Gas
Cooling Electric
Flooring Carpet, Tile, Wood
Fireplaces Number 2
Fireplaces Type Family Room, Hearth Room
Fireplace Y
Appliance Cooktop, Dishwasher, Disposal, Microwave, Gas Range
Laundry Laundry Room, Main Level
Exterior
Parking Features true
Garage Spaces 3.0
Fence Privacy, Wood
Amenities Available Clubhouse, Pool, Tennis Court(s)
Roof Type Composition
Building
Lot Description Cul-De-Sac
Entry Level 2 Stories
Sewer City/Public
Water Public
Structure Type Stucco & Frame
Schools
Middle Schools California Trail
High Schools Olathe East
School District Olathe
Others
Ownership Private
Acceptable Financing Cash, Conventional, VA Loan
Listing Terms Cash, Conventional, VA Loan
Read Less
Want to know what your home might be worth? Contact us for a FREE valuation!

Our team is ready to help you sell your home for the highest possible price ASAP






