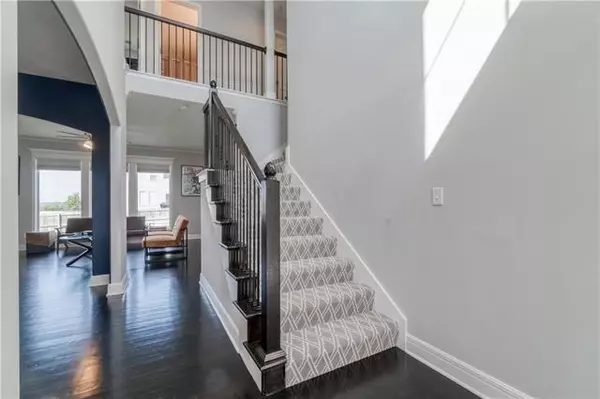For more information regarding the value of a property, please contact us for a free consultation.
14096 S Landon ST Olathe, KS 66061
5 Beds
4 Baths
3,058 SqFt
Key Details
Property Type Single Family Home
Sub Type Single Family Residence
Listing Status Sold
Purchase Type For Sale
Square Footage 3,058 sqft
Price per Sqft $158
Subdivision Whitetail
MLS Listing ID 2401284
Sold Date 10/27/22
Style Traditional
Bedrooms 5
Full Baths 3
Half Baths 1
Year Built 2017
Annual Tax Amount $5,300
Lot Size 0.280 Acres
Acres 0.28
Property Description
Crisp, clean and better than new!! Over 3000 square feet of living space includes Five bedrooms, and three and a half baths. First floor has elegant hardwood floors. Wide open Great Room, Formal Dining Room and Gourmet Kitchen!! Kitchen features gas range, custom cabinetry and stainless steel appliances (including Fridge). Special features are the tile backsplash and granite counter tops. Master suite has vaulted ceilings and Ensuite bath with Huge shower and Walk-in closet. Double vanity has granite tops. Lower Level has large Rec-Room, the fifth bedroom and full bath. HVAC is high efficiency and the water heater is tankless and instant. You will be so impressed by the professionally installed ample landscaping. Not to mention the maintenance ease of the inground automatic irrigation system. The Covered patio overlooks a lush well groomed yard with a six foot privacy fence. Nearly New washer and dryer and Frig are staying. This complete package including finished lower level, privacy fence, window treatment, appliances, professional landscaping and pristine condition are what make this lovely home "Better than New."
Location
State KS
County Johnson
Rooms
Other Rooms Entry, Fam Rm Main Level, Mud Room, Recreation Room
Basement true
Interior
Interior Features Ceiling Fan(s), Custom Cabinets, Kitchen Island, Pantry, Stained Cabinets, Walk-In Closet(s)
Heating Natural Gas, Natural Gas
Cooling Electric
Flooring Wood
Fireplaces Number 1
Fireplaces Type Gas, Living Room
Equipment Back Flow Device
Fireplace Y
Appliance Dishwasher, Disposal, Microwave, Gas Range, Stainless Steel Appliance(s)
Laundry Bedroom Level, Laundry Room
Exterior
Garage true
Garage Spaces 3.0
Fence Privacy
Roof Type Composition
Building
Lot Description Sprinkler-In Ground
Entry Level 2 Stories
Sewer City/Public
Water Public
Structure Type Stone Trim, Stucco & Frame
Schools
Elementary Schools Clearwater Creek
Middle Schools Oregon Trail
High Schools Olathe West
School District Olathe
Others
Ownership Private
Read Less
Want to know what your home might be worth? Contact us for a FREE valuation!

Our team is ready to help you sell your home for the highest possible price ASAP







