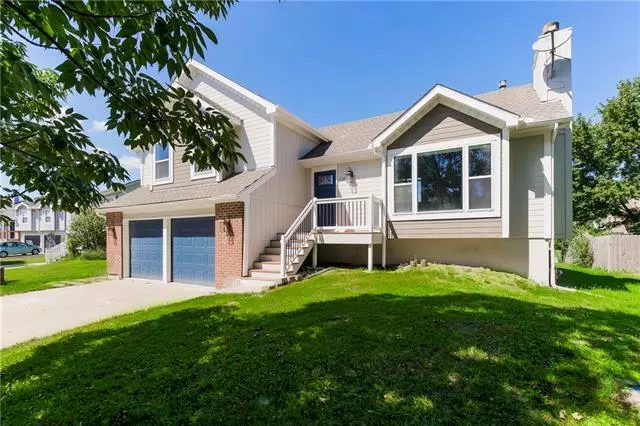For more information regarding the value of a property, please contact us for a free consultation.
1132 E Butterfield PL Olathe, KS 66062
4 Beds
3 Baths
2,107 SqFt
Key Details
Property Type Single Family Home
Sub Type Single Family Residence
Listing Status Sold
Purchase Type For Sale
Square Footage 2,107 sqft
Price per Sqft $154
Subdivision Mission Ridge Iii
MLS Listing ID 2402443
Sold Date 10/14/22
Style Traditional
Bedrooms 4
Full Baths 3
Year Built 1994
Annual Tax Amount $3,275
Lot Size 8,382 Sqft
Acres 0.19242424
Property Description
BEAUTIFULly updated 4 Bed/3 bath home in a cul-de-sac awaits it's new owners. Treat yourself to this home to enjoy all your fall festivities and winter holiday season in! Full interior & exterior paint. New flooring, fixtures, hardware & trim throughout. Walk into vaulted ceilings in Great room with cozy fireplace. Open concept with kitchen dining overlooking the great room. New railing lead you up to a stunning kitchen with white cabinetry, New GRANITE & subway splash, STAINLESS appliances, pantry & sit up peninsula for additional seating with large gatherings! Kitchen/Dining room has abundant lighting with sliding door that leads out to nice deck - which is great for entertaining! Master suite has been completely updated and has double vanity with GRANITE COUNTERTOP & lovely shower. Hall bath and lower bath have been rennovated with GRANITE VANITY TOPS, new fixtures & tile. Nice size bedroom and large family rec room in the basement. Great deck off the kitchen which overlooks the backyard and has back patio
Location
State KS
County Johnson
Rooms
Other Rooms Family Room
Basement true
Interior
Interior Features Ceiling Fan(s), Painted Cabinets, Pantry, Vaulted Ceiling, Walk-In Closet(s)
Heating Forced Air
Cooling Electric
Flooring Carpet, Luxury Vinyl Plank, Tile
Fireplaces Number 1
Fireplaces Type Great Room
Fireplace Y
Appliance Dishwasher, Disposal, Microwave, Built-In Electric Oven, Stainless Steel Appliance(s)
Laundry Bedroom Level, Laundry Closet
Exterior
Garage true
Garage Spaces 2.0
Roof Type Composition
Building
Lot Description City Lot, Cul-De-Sac
Entry Level Front/Back Split
Sewer City/Public
Water Public
Structure Type Brick & Frame
Schools
Elementary Schools Heritage
Middle Schools Indian Trail
High Schools Olathe South
School District Olathe
Others
Ownership Investor
Acceptable Financing Cash, Conventional, FHA, VA Loan
Listing Terms Cash, Conventional, FHA, VA Loan
Read Less
Want to know what your home might be worth? Contact us for a FREE valuation!

Our team is ready to help you sell your home for the highest possible price ASAP







