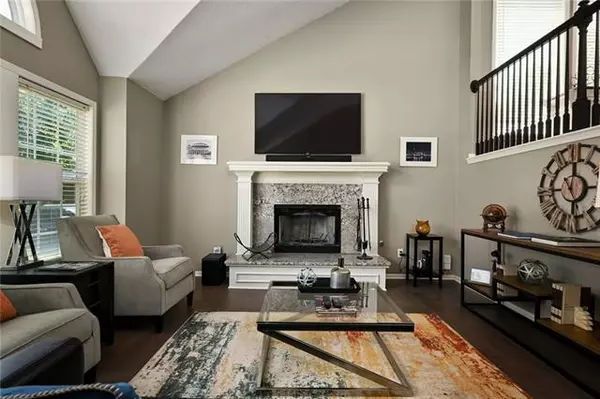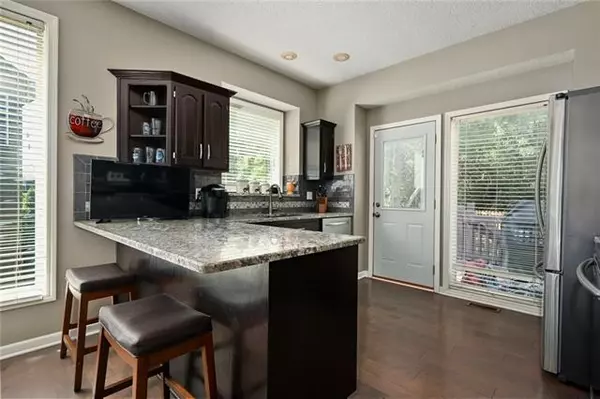For more information regarding the value of a property, please contact us for a free consultation.
15226 S Albervan ST Olathe, KS 66062
3 Beds
2 Baths
1,819 SqFt
Key Details
Property Type Single Family Home
Sub Type Single Family Residence
Listing Status Sold
Purchase Type For Sale
Square Footage 1,819 sqft
Price per Sqft $197
Subdivision Parkhill Manor
MLS Listing ID 2393615
Sold Date 10/03/22
Bedrooms 3
Full Baths 2
HOA Fees $37/ann
Year Built 1999
Annual Tax Amount $4,097
Lot Size 8,788 Sqft
Acres 0.20174472
Property Description
Check out this great home in sought after Parkhill Manor! Thoughtfully upgraded, updated, and ready for you to call HOME! The exterior boasts fresh paint, newer fence, large deck and a private cul-de-sac lot. Pack a cooler as the subdivision pool is just at the end of the cul-de-sac! Rich and tasteful interior throughout includes extra durable wide plank engineered flooring, designer stair carpet, stainless appliances, granite in both the kitchen and master bath and more. Spacious floorplan with two bedrooms on the kitchen level and a true owners suite on its own level with sitting area, dual vanities, large soaker tub and spacious walkin closet. Don't miss the finished lower level perfect for football season! Also peek into the unfinished area and see how easy it would be to finish into a 4th bedroom and potential 3rd bath. Also, don't miss Black Bob park just a few blocks away! 80 AC to play on with an aquatic center, playgrounds, walking trails, fishing pond and more! This is a wonderful place to call home!
Location
State KS
County Johnson
Rooms
Other Rooms Great Room, Recreation Room
Basement true
Interior
Interior Features Ceiling Fan(s), Pantry, Vaulted Ceiling, Walk-In Closet(s)
Heating Forced Air
Cooling Electric
Flooring Carpet, Wood
Fireplaces Number 1
Fireplaces Type Gas Starter, Great Room
Fireplace Y
Appliance Dishwasher, Disposal, Microwave, Built-In Electric Oven
Laundry Bedroom Level, Laundry Room
Exterior
Garage true
Garage Spaces 2.0
Fence Wood
Amenities Available Pool
Roof Type Composition
Building
Lot Description Cul-De-Sac
Entry Level Front/Back Split,Split Entry
Sewer City/Public
Water Public
Structure Type Wood Siding
Schools
Elementary Schools Arbor Creek
Middle Schools Chisholm Trail
High Schools Olathe South
School District Olathe
Others
HOA Fee Include All Amenities, Management, Trash
Ownership Private
Acceptable Financing Cash, Conventional, FHA, VA Loan
Listing Terms Cash, Conventional, FHA, VA Loan
Read Less
Want to know what your home might be worth? Contact us for a FREE valuation!

Our team is ready to help you sell your home for the highest possible price ASAP







