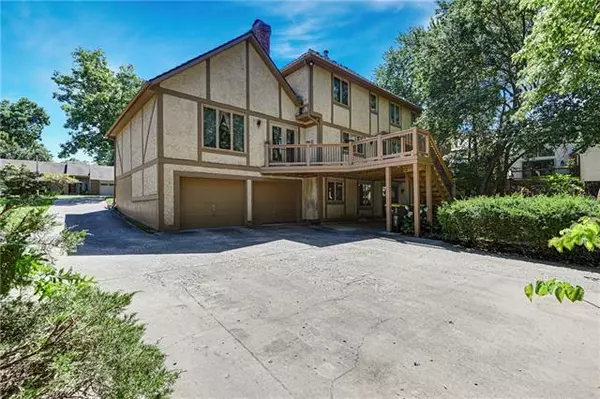For more information regarding the value of a property, please contact us for a free consultation.
10614 W 108th TER Overland Park, KS 66210
6 Beds
5 Baths
4,748 SqFt
Key Details
Property Type Single Family Home
Sub Type Single Family Residence
Listing Status Sold
Purchase Type For Sale
Square Footage 4,748 sqft
Price per Sqft $75
Subdivision Grand Oaks
MLS Listing ID 2401637
Sold Date 09/19/22
Style Traditional
Bedrooms 6
Full Baths 4
Half Baths 1
HOA Fees $10/ann
Year Built 1979
Annual Tax Amount $5,322
Lot Size 0.320 Acres
Acres 0.31992653
Property Description
GREAT INVESTOR OPPORTUNITY! PROPERTY BEING SOLD AS IS! THE PRICE REFLECTS REMODELING COST ON THIS BEAUTIFUL CUSTOM 2 STORY HOME BUILD IN 1979, OVER 4500 SQ IT REFLECTS A LOT OF THE ORIGINAL FIXTURES AND FINISHES. THIS HOME FEATURES 6 BED,4.5 BATHS WITH 2 BEDROOMS AND A FULL BATHROOM IN THE FULL FINISHED WALKOUT BASEMENT, WITH BAR, AND WINE CELLAR. THE ELEGANT ENTRY COMPLEMENTED BY A UNIQUE CHANDELIER, INVITES YOU TO MAIN LEVEL, COMPLETE WITH FORMAL LIVING, DINING, OFFICE AND GREAT ROOM. THE COZY KITCHEN HAS A SEE-THROUGH FIREPLACE, BIG ISLAND AND BUTLER'S PANTRY. THE NEWER OUTSIDE DECK PERFECT FOR THE FALL EVENINGS. EASY FREEWAY ACCESS!
Location
State KS
County Johnson
Rooms
Other Rooms Den/Study, Entry, Fam Rm Main Level, Formal Living Room
Basement true
Interior
Interior Features Central Vacuum, Kitchen Island, Skylight(s), Vaulted Ceiling
Heating Natural Gas
Cooling Electric
Flooring Carpet, Wood
Fireplaces Number 4
Fireplaces Type Basement, Family Room, Kitchen, Master Bedroom, See Through
Fireplace Y
Appliance Cooktop, Dishwasher, Built-In Oven
Laundry Main Level, Off The Kitchen
Exterior
Parking Features true
Garage Spaces 2.0
Roof Type Wood Shingle
Building
Lot Description City Limits, Sprinkler-In Ground, Treed
Entry Level 2 Stories
Sewer City/Public
Water Public
Structure Type Stucco
Schools
Elementary Schools Indian Valley
Middle Schools Oxford
High Schools Blue Valley Nw
School District Blue Valley
Others
Ownership Estate/Trust
Acceptable Financing Cash, Conventional
Listing Terms Cash, Conventional
Special Listing Condition As Is
Read Less
Want to know what your home might be worth? Contact us for a FREE valuation!

Our team is ready to help you sell your home for the highest possible price ASAP







