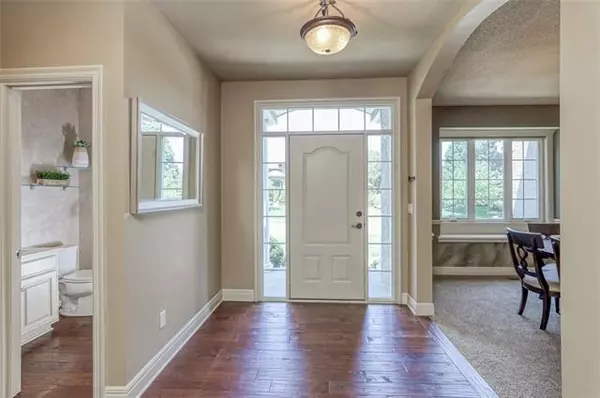For more information regarding the value of a property, please contact us for a free consultation.
15629 S Hallet ST Olathe, KS 66062
4 Beds
5 Baths
4,081 SqFt
Key Details
Property Type Single Family Home
Sub Type Single Family Residence
Listing Status Sold
Purchase Type For Sale
Square Footage 4,081 sqft
Price per Sqft $144
Subdivision Nottingham At Heritage Park
MLS Listing ID 2394778
Sold Date 08/25/22
Style Traditional
Bedrooms 4
Full Baths 4
Half Baths 1
HOA Fees $52/ann
Year Built 2005
Annual Tax Amount $6,356
Lot Size 0.361 Acres
Acres 0.36092746
Property Description
Quality & upgrades GALORE in this custom Cecil & Ray home in Blue Valley School District! 14/10 foot ceilings in the open concept great room, breakfast & kitchen area give it an open, welcoming feeling. The fabulous kitchen area features granite, stainless steel appliances & knotty alder cabinet. Sought after first floor office! The primary suite features a 2017 remodel with dual shower heads, heated floors, free standing tub & granite counter tops. Loft and laundry on 2nd floor. Updates include HVAC with UV Filter, new Pella windows in 2016, and an oversized composite deck. New garage doors, new water heater and backyard fence added in 2020. The finished lower level has a media/rec area, wet bar, & non-conforming flex room. The neighborhood joins to walking trails with quick access to Heritage Park.
Location
State KS
County Johnson
Rooms
Other Rooms Balcony/Loft, Breakfast Room, Great Room, Media Room, Office, Recreation Room
Basement true
Interior
Interior Features Ceiling Fan(s), Kitchen Island, Pantry, Stained Cabinets, Vaulted Ceiling, Walk-In Closet(s), Wet Bar
Heating Natural Gas
Cooling Electric
Flooring Carpet, Tile, Wood
Fireplaces Number 1
Fireplaces Type Great Room
Fireplace Y
Appliance Cooktop, Dishwasher, Disposal, Double Oven, Humidifier, Microwave, Gas Range, Stainless Steel Appliance(s)
Laundry Laundry Room, Upper Level
Exterior
Garage true
Garage Spaces 3.0
Fence Privacy, Wood
Amenities Available Pool, Trail(s)
Roof Type Composition
Building
Lot Description City Limits, Treed
Entry Level 2 Stories
Water Public
Structure Type Stucco & Frame
Schools
Elementary Schools Morse
Middle Schools Aubry Bend
High Schools Blue Valley Southwest
School District Blue Valley
Others
Ownership Private
Acceptable Financing Cash, Conventional, FHA, VA Loan
Listing Terms Cash, Conventional, FHA, VA Loan
Read Less
Want to know what your home might be worth? Contact us for a FREE valuation!

Our team is ready to help you sell your home for the highest possible price ASAP







