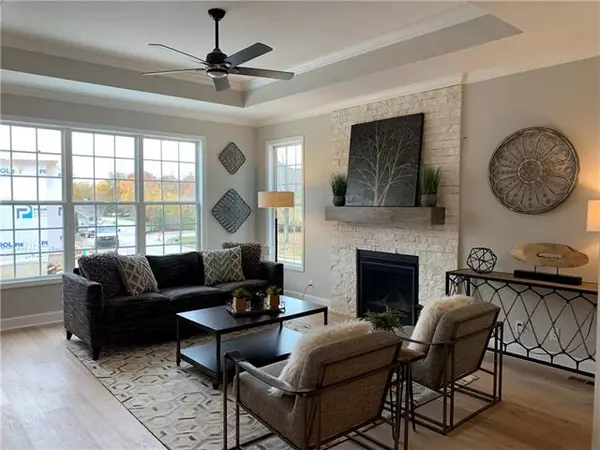For more information regarding the value of a property, please contact us for a free consultation.
728 E 110th TER Kansas City, MO 64131
3 Beds
3 Baths
2,144 SqFt
Key Details
Property Type Single Family Home
Sub Type Villa
Listing Status Sold
Purchase Type For Sale
Square Footage 2,144 sqft
Price per Sqft $198
Subdivision Red Bridge Greens
MLS Listing ID 2360780
Sold Date 08/23/22
Style Traditional
Bedrooms 3
Full Baths 3
HOA Fees $315/mo
Year Built 2021
Annual Tax Amount $5,000
Lot Size 10,454 Sqft
Acres 0.23999082
Property Sub-Type Villa
Source hmls
Property Description
Location, Location, Location!! Lambie Grand, LLC brings you the finest in patio/villa living with the "Todd" plan. This 2 bed, 2 bath villa has all of the beautifully crafted touches that you expect. Hardwood floors, screened in porch, barn door to master bath, granite or quartz counter tops and many more exquisite finishing touches that are all included in the price of this home. Just minutes from Johnson County shopping, easy access to I 435, 10 minute drive to the Country Club Plaza. Walking distance to Minor Park Golf Course, Wonderscope Children's Museum, great dining, grocery and many conveniences.
Model home is available to view until mid February. Bring your clients now while they can make their own selections and be ready to move into their brand new home in 2022.
**Pricing of this home subject to change without notice**
Location
State MO
County Jackson
Rooms
Other Rooms Enclosed Porch, Great Room, Main Floor BR, Main Floor Master
Basement Concrete, Egress Window(s), Stubbed for Bath
Interior
Heating Natural Gas
Cooling Electric
Flooring Carpet, Tile, Wood
Fireplaces Number 1
Fireplaces Type Family Room, Gas
Fireplace Y
Appliance Dishwasher, Microwave, Built-In Electric Oven, Stainless Steel Appliance(s)
Laundry Laundry Room, Main Level
Exterior
Parking Features true
Garage Spaces 2.0
Roof Type Composition
Building
Entry Level Ranch
Sewer City/Public
Water Public
Structure Type Stone Trim, Stucco
Schools
School District Center
Others
HOA Fee Include Lawn Service, Maintenance Free, Snow Removal, Trash, Water
Ownership Private
Acceptable Financing Cash, Conventional, FHA, VA Loan
Listing Terms Cash, Conventional, FHA, VA Loan
Read Less
Want to know what your home might be worth? Contact us for a FREE valuation!

Our team is ready to help you sell your home for the highest possible price ASAP






