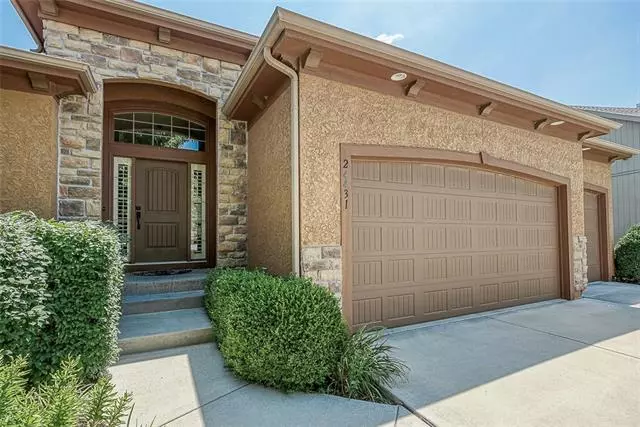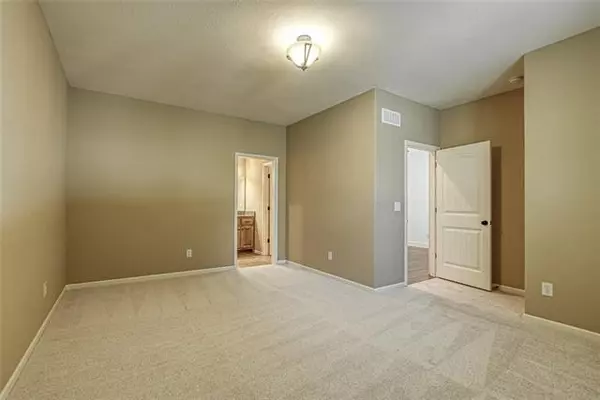For more information regarding the value of a property, please contact us for a free consultation.
24431 W 91st TER Lenexa, KS 66227
4 Beds
3 Baths
2,991 SqFt
Key Details
Property Type Single Family Home
Sub Type Single Family Residence
Listing Status Sold
Purchase Type For Sale
Square Footage 2,991 sqft
Price per Sqft $183
Subdivision Creekside Woods
MLS Listing ID 2391351
Sold Date 08/11/22
Style Traditional
Bedrooms 4
Full Baths 3
HOA Fees $62/ann
Year Built 2012
Annual Tax Amount $6,075
Lot Size 0.258 Acres
Acres 0.25837925
Property Description
Spectacular REV 1.5 Story home on private lot. Open Floor Plan that today's buyers desire. New Carpeting throughout (except one lower-level BR) and fresh interior paint in most rooms. Kitchen features upgraded BOSCH Dishwasher & Stove, newer microwave, modern style refrigerator, Granite countertops, Breakfast Bar and Pantry. Oversized Master/Primary Bedroom Suite is luxurious and has a private Bathroom with dual vanities, whirlpool Tub, Walk in Shower and Walk in Closet. Bedroom Two/Office also on Main Level connects to full bathroom, which is accessible from hallway too. Huge Finished Walk Out/Walk Up Lower Level offers Family Room and Bedrooms three and four, plus Full Bathroom and Storage. AMAZING outdoor entertaining space with Fireplace, Picnic Shelter and TV for watching sporting events. Outdoor Space sits on beautiful, stylish pavers. Private lower patio and upper composite Deck. Mature Trees offer a quiet Oasis for relaxing. HURRY!
Location
State KS
County Johnson
Rooms
Other Rooms Family Room, Great Room, Main Floor BR, Main Floor Master
Basement true
Interior
Interior Features Ceiling Fan(s), Pantry, Vaulted Ceiling, Walk-In Closet(s), Whirlpool Tub
Heating Forced Air
Cooling Electric
Flooring Carpet, Tile, Wood
Fireplaces Number 1
Fireplaces Type Great Room
Fireplace Y
Appliance Dishwasher, Disposal, Humidifier, Microwave, Built-In Electric Oven
Laundry Main Level, Off The Kitchen
Exterior
Parking Features true
Garage Spaces 3.0
Amenities Available Pool
Roof Type Composition
Building
Lot Description City Lot, Cul-De-Sac, Treed
Entry Level Reverse 1.5 Story
Sewer City/Public
Water Public
Structure Type Stone Trim, Stucco & Frame
Schools
Elementary Schools Canyon Creek
Middle Schools Prairie Trail
High Schools Olathe Northwest
School District Olathe
Others
HOA Fee Include Curbside Recycle, Management, Other, Trash
Ownership Private
Acceptable Financing Cash, Conventional
Listing Terms Cash, Conventional
Read Less
Want to know what your home might be worth? Contact us for a FREE valuation!

Our team is ready to help you sell your home for the highest possible price ASAP







