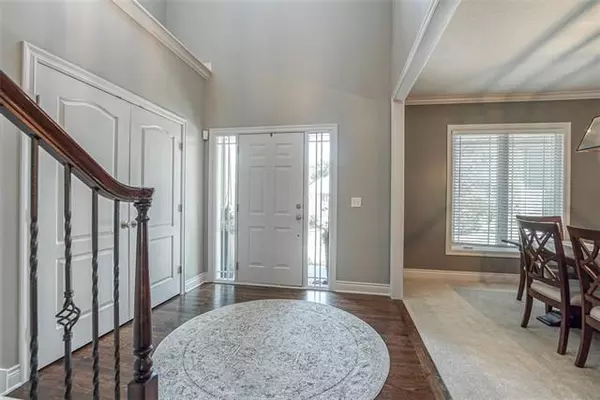For more information regarding the value of a property, please contact us for a free consultation.
11131 S Whitetail LN Olathe, KS 66061
4 Beds
5 Baths
4,407 SqFt
Key Details
Property Type Single Family Home
Sub Type Single Family Residence
Listing Status Sold
Purchase Type For Sale
Square Footage 4,407 sqft
Price per Sqft $128
Subdivision Cedar Creek- Cedar Glen
MLS Listing ID 2388933
Sold Date 07/27/22
Style Traditional
Bedrooms 4
Full Baths 4
Half Baths 1
HOA Fees $52
Year Built 2004
Annual Tax Amount $7,500
Lot Size 12507.000 Acres
Acres 12507.0
Property Description
So much to love about this fabulous Cedar Creek 2-story. This spacious, well-planned home features 4 bedrooms, 4.1 bathrooms PLUS TWO spacious bonus rooms, both working as a private office, play room, exercise room, or non-conforming bedroom. In addition, you will find a large finished basement with a full bath, great for entertaining. Unbelievable space in this home! Kitchen features granite counters, stainless appliances, and white cabinets. Large pantry and mud bench off of garage. Hearth room and breakfast room, plus living room with see through fireplace. Large dining room and grand entry. Staircase features an office halfway up, followed by a large primary suite with huge walk-in shower and jetted tub. Dual sinks and generous walk-in closet. Lower level features another bonus room halfway down. Large deck with two sitting areas overlooks private, professionally landscaped backyard. Two story 3-car garage with potential for incredible storage, as it would accommodate high rise garage doors. Newer paint on every surface throughout home. New exterior paint. Priced to sell and the perfect chance to move into beautiful Cedar Creek! Two minutes from elementary school and five minutes to restaurants, plus great highway access. Beautiful community with tons of amenities, including 65 acre fishing lake, two community pools, tennis courts, playground, clubhouse, walking trails, and gym! Make this one yours! OWNER/AGENT
Location
State KS
County Johnson
Rooms
Other Rooms Den/Study, Family Room, Office, Recreation Room
Basement true
Interior
Interior Features Ceiling Fan(s), Exercise Room, Kitchen Island, Painted Cabinets, Pantry, Prt Window Cover, Walk-In Closet(s)
Heating Natural Gas
Cooling Electric
Flooring Carpet, Wood
Fireplaces Number 2
Fireplaces Type Basement, Hearth Room, Living Room, See Through
Fireplace Y
Appliance Cooktop, Dishwasher, Disposal, Microwave, Stainless Steel Appliance(s)
Laundry Bedroom Level, Upper Level
Exterior
Garage true
Garage Spaces 3.0
Fence Other
Amenities Available Clubhouse, Exercise Room, Hobby Room, Party Room, Play Area, Sauna, Pool, Tennis Court(s), Trail(s)
Roof Type Composition
Building
Lot Description Sprinkler-In Ground, Treed
Entry Level 2 Stories
Sewer City/Public
Water Public
Structure Type Stone & Frame, Stucco
Schools
Elementary Schools Cedar Creek
Middle Schools Mission Trail
High Schools Olathe Northwest
School District Olathe
Others
Ownership Private
Acceptable Financing Cash, Conventional, FHA, VA Loan
Listing Terms Cash, Conventional, FHA, VA Loan
Read Less
Want to know what your home might be worth? Contact us for a FREE valuation!

Our team is ready to help you sell your home for the highest possible price ASAP







