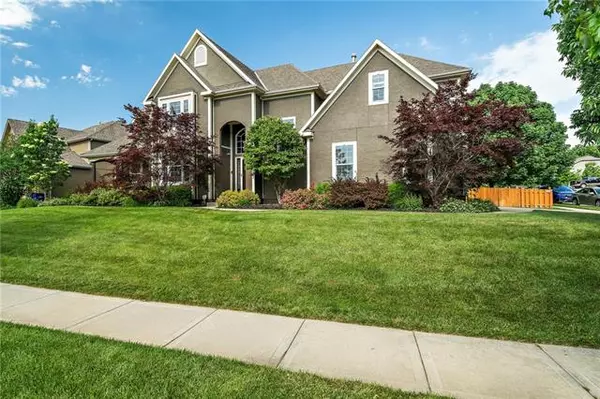For more information regarding the value of a property, please contact us for a free consultation.
16322 S Woodstone DR Olathe, KS 66062
5 Beds
5 Baths
4,465 SqFt
Key Details
Property Type Single Family Home
Sub Type Single Family Residence
Listing Status Sold
Purchase Type For Sale
Square Footage 4,465 sqft
Price per Sqft $128
Subdivision Stonebridge Park
MLS Listing ID 2383287
Sold Date 07/14/22
Style Traditional
Bedrooms 5
Full Baths 4
Half Baths 1
HOA Fees $625
Year Built 2006
Annual Tax Amount $6,328
Lot Size 13253.000 Acres
Acres 13253.0
Property Description
With 4400+ sq. ft. & multiple living areas, this 5 bed, 4.5 bath 2 story in Stonebridge Park is an entertainers dream. The open floor plan makes hosting large gatherings a breeze. There is great flow between the formal dining & living rooms in to the light filled kitchen & hearth rooms. The eat-in kitchen is a chefs dream with large center island that is perfect for serving from or gathering around. There are hardwoods, 2 pantries, loads of cabinets & tons of countertops. The kitchen/hearth room looks out to the large fenced yard where you can relax or entertain in your own backyard oasis. There is a stamped patio & pergola, built-in bar & grill, a water feature & fire pit. You’ll love working from home in the generously sized office that features a fireplace, floor-to-ceiling built-ins & french doors. You can flex the office in to a main floor bedroom. When you enter from the 3-car side entry garage you’ll see the powder room and a hidden-from-view mud bench where you can drop your backpack or coats. On the second level you will find the spacious master suite with adjoining sitting room that is a wonderful retreat the end of the day. En-suite bath with soaking tub and shower, double vanity and large walk-in closet. The other 3 bedrooms on this level are all generously sized & feature walk-in closets. The laundry room with sink is conveniently located near the second level bedrooms. The walk-up/walk-out lower level is amazing! You’ll find seating for 7 at the large granite bar that is equipped with a dishwasher, stone backsplash & loads of cabinets. There is also room for a refrigerator and microwave. Enjoy movie night or watch the big game in the living area that features fantastic built-ins & surround sound. There is also space for a dining table where you can enjoy game night. The lower level also has another bedroom & full bathroom & 2 storage areas for your convenience, one of which doubles as a storm shelter. This is THE ONE you've been waiting for!
Location
State KS
County Johnson
Rooms
Other Rooms Office, Recreation Room, Sitting Room
Basement true
Interior
Interior Features All Window Cover, Ceiling Fan(s), Kitchen Island, Pantry, Walk-In Closet(s), Wet Bar, Whirlpool Tub
Heating Natural Gas
Cooling Electric
Flooring Carpet, Tile, Wood
Fireplaces Number 3
Fireplaces Type Great Room, Living Room, See Through, Library
Fireplace Y
Appliance Dishwasher, Disposal, Humidifier, Microwave, Built-In Electric Oven
Laundry Bedroom Level, Sink
Exterior
Exterior Feature Firepit, Outdoor Kitchen, Storm Doors
Garage true
Garage Spaces 3.0
Fence Wood
Amenities Available Clubhouse, Exercise Room, Play Area, Pool, Tennis Court(s), Trail(s)
Roof Type Composition
Building
Lot Description City Lot, Corner Lot, Sprinkler-In Ground, Treed
Entry Level 2 Stories
Sewer City/Public
Water Public
Structure Type Stucco & Frame
Schools
Elementary Schools Prairie Creek
Middle Schools Woodland Spring
High Schools Spring Hill
School District Spring Hill
Others
Ownership Private
Acceptable Financing Cash, Conventional, FHA, VA Loan
Listing Terms Cash, Conventional, FHA, VA Loan
Special Listing Condition Owner Agent
Read Less
Want to know what your home might be worth? Contact us for a FREE valuation!

Our team is ready to help you sell your home for the highest possible price ASAP







