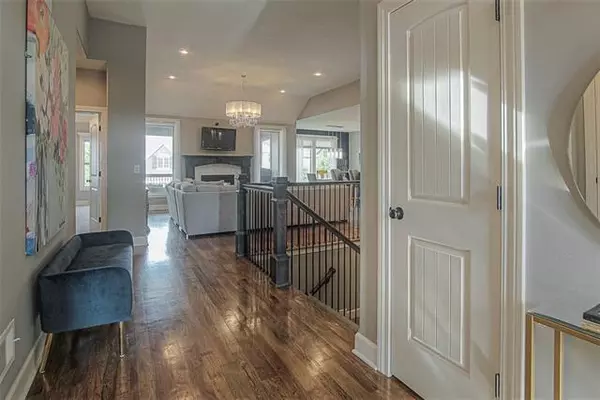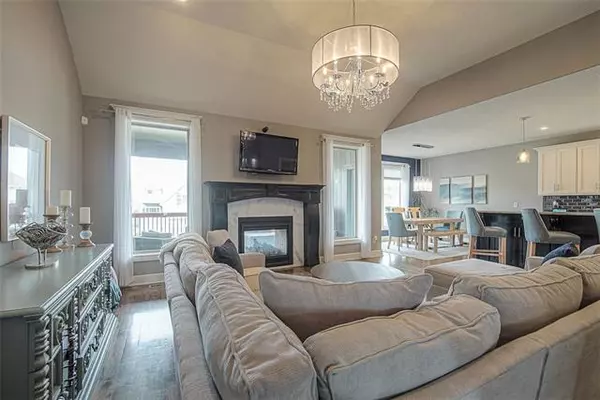For more information regarding the value of a property, please contact us for a free consultation.
16378 S Laurelwood ST Olathe, KS 66062
4 Beds
3 Baths
2,604 SqFt
Key Details
Property Type Single Family Home
Sub Type Single Family Residence
Listing Status Sold
Purchase Type For Sale
Square Footage 2,604 sqft
Price per Sqft $207
Subdivision Stonebridge Meadows
MLS Listing ID 2379842
Sold Date 07/11/22
Style Traditional
Bedrooms 4
Full Baths 3
HOA Fees $57/ann
Year Built 2015
Annual Tax Amount $5,947
Lot Size 9148.000 Acres
Acres 9148.0
Property Description
Put this home on your must see list! All these upgrades and way below replacement costs. Why wait for a new build and pay those escalation costs when you can move right into this Like NEW Reverse 1.5 story home. It's located in one of the most desirable and sought after neighborhoods with access to 4 pools, trails, tennis courts clubhouse, full gym and more! What a great way to meet new friends in the neighborhood. It is located in a cul-de-sac with a fenced walkout lot! This home has premium finishes such as real wood floors, updated light fixtures, granite counters, Large Kitchen Island and Pantry. Mud Room has a built in desk to stay organized! The covered deck with 2 sided fireplace is a great place for your morning quiet place or to enjoy the evening sunset. Nothing to do but move in and Enjoy! Don't miss out viewing this amazing home!!
Location
State KS
County Johnson
Rooms
Other Rooms Breakfast Room, Great Room, Main Floor BR, Main Floor Master, Mud Room
Basement true
Interior
Interior Features Kitchen Island, Painted Cabinets, Pantry, Walk-In Closet(s), Whirlpool Tub
Heating Natural Gas
Cooling Electric
Flooring Carpet, Ceramic Floor, Wood
Fireplaces Number 1
Fireplaces Type Great Room, See Through
Fireplace Y
Appliance Dishwasher, Disposal, Humidifier, Microwave, Built-In Electric Oven
Laundry Main Level
Exterior
Garage true
Garage Spaces 3.0
Fence Metal
Amenities Available Clubhouse, Exercise Room, Party Room, Pool, Tennis Court(s), Trail(s)
Roof Type Composition
Building
Lot Description City Limits
Entry Level Reverse 1.5 Story
Sewer City/Public
Water Public
Structure Type Stone Trim, Stucco
Schools
Middle Schools Woodland Spring
School District Spring Hill
Others
Ownership Private
Acceptable Financing Cash, Conventional, FHA, VA Loan
Listing Terms Cash, Conventional, FHA, VA Loan
Read Less
Want to know what your home might be worth? Contact us for a FREE valuation!

Our team is ready to help you sell your home for the highest possible price ASAP







