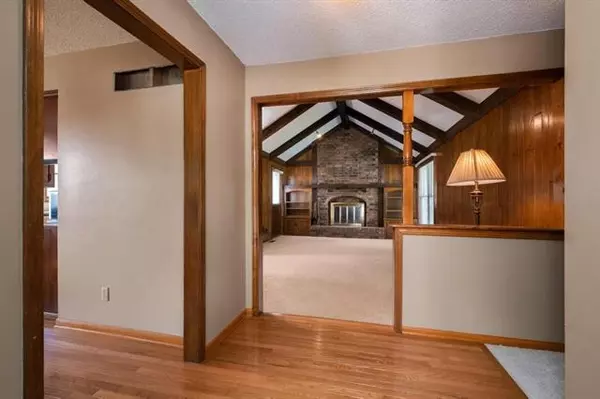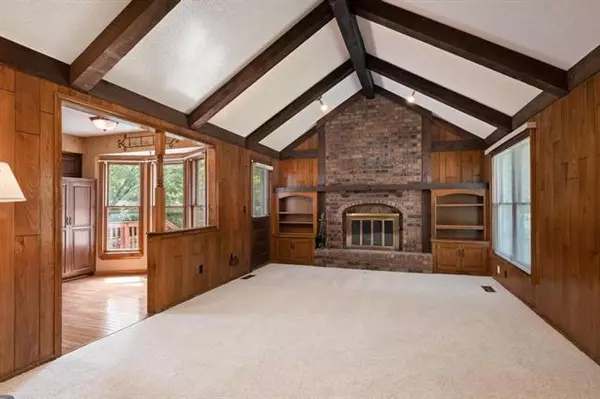For more information regarding the value of a property, please contact us for a free consultation.
1145 E Sleepy Hollow DR Olathe, KS 66062
3 Beds
3 Baths
2,121 SqFt
Key Details
Property Type Single Family Home
Sub Type Single Family Residence
Listing Status Sold
Purchase Type For Sale
Square Footage 2,121 sqft
Price per Sqft $141
Subdivision Mission Ridge Iii
MLS Listing ID 2381594
Sold Date 06/24/22
Style Traditional
Bedrooms 3
Full Baths 2
Half Baths 1
Year Built 1980
Annual Tax Amount $3,602
Lot Size 0.270 Acres
Acres 0.26999542
Property Sub-Type Single Family Residence
Source hmls
Property Description
If an outdoor entertaining space is on your must-have list for your next home, your search is over! Relish the warm days ahead in the spacious and beautiful backyard equipped with a large composite deck. This lovely property offers a warm, welcoming interior and boasts fresh paint and relaxed living spaces. The vaulted great room features a brick fireplace, built ins, and offers direct to the backyard. Adjacent to this main gathering spot is the updated kitchen. With granite countertops, pantry, and bright eat-in space - you've found a wonderful spot for meal prep and dining! Highlights include: * NEW Carpeting * Hardwood Floors * Two Fireplaces (Great Room + Lower Level Rec Room) * Dining Room * Refrigerator, Washer, Dryer to remain * Oversized Driveway * Storage Shed * Fenced Yard * Olathe Schools less than 2 miles away * Easy access to shopping, restaurants, and amenities This unique home won't last long. Early viewing is recommended.
Location
State KS
County Johnson
Rooms
Other Rooms Great Room, Main Floor BR, Main Floor Master, Recreation Room
Basement Concrete, Finished, Inside Entrance
Interior
Interior Features Pantry, Stained Cabinets, Vaulted Ceiling
Heating Forced Air
Cooling Attic Fan, Electric
Flooring Carpet, Tile, Wood
Fireplaces Number 2
Fireplaces Type Great Room, Recreation Room
Fireplace Y
Appliance Dishwasher, Disposal, Refrigerator, Gas Range
Laundry Lower Level
Exterior
Parking Features true
Garage Spaces 2.0
Fence Wood
Roof Type Composition
Building
Lot Description Treed
Entry Level Raised Ranch
Sewer City/Public
Water Public
Structure Type Brick & Frame
Schools
Elementary Schools Heritage
Middle Schools Indian Trail
High Schools Olathe South
School District Olathe
Others
Ownership Private
Acceptable Financing Cash, Conventional, FHA, VA Loan
Listing Terms Cash, Conventional, FHA, VA Loan
Read Less
Want to know what your home might be worth? Contact us for a FREE valuation!

Our team is ready to help you sell your home for the highest possible price ASAP






