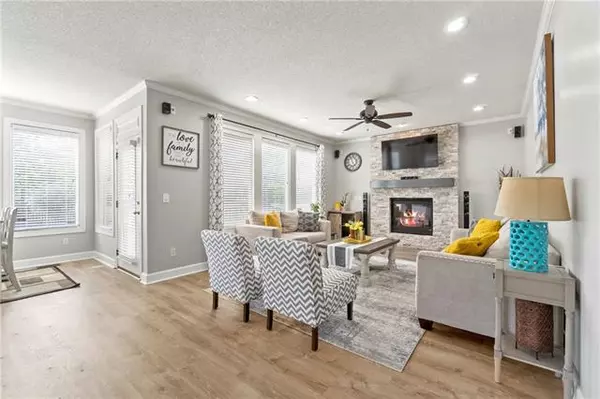For more information regarding the value of a property, please contact us for a free consultation.
15640 S Widmer ST Olathe, KS 66062
5 Beds
5 Baths
3,223 SqFt
Key Details
Property Type Single Family Home
Sub Type Single Family Residence
Listing Status Sold
Purchase Type For Sale
Square Footage 3,223 sqft
Price per Sqft $147
Subdivision The Reserve At Heritage
MLS Listing ID 2380412
Sold Date 06/15/22
Style Traditional
Bedrooms 5
Full Baths 4
Half Baths 1
HOA Fees $41/ann
Year Built 2002
Annual Tax Amount $4,227
Lot Size 10920.000 Acres
Acres 10920.0
Property Description
Beautifully updated 5 bdrm 4.5 bath 2 sty home in The Reserve at Heritage*BV SCHOOL DISTRICT*TONS of upgrades: NEWER roof and interior paint*Smart lights, thermostat and sprinkler, LVT on main level, Newer staircase carpet & trim updates*Stone fireplace*SS appliances*HVAC (2018)*Newer exterior paint*Front yard landscaping*Formal dining room*Great rm & breakfast rm wrapped with windows, providing tons of natural light*4 bdrms on 2nd level*Finished lower level w/ wet bar, full bath and additional 5th bdrm and/or office*Surround speakers wiring (both living and basement)*Additional storage or childrens' nook under the stairs*Open backyard with deck, great for entertaining*Near Heritage Park and Black Bob Park, trails and dog park.
--
Location
State KS
County Johnson
Rooms
Other Rooms Breakfast Room, Great Room, Recreation Room
Basement true
Interior
Interior Features Ceiling Fan(s), Pantry, Prt Window Cover, Vaulted Ceiling, Walk-In Closet(s), Whirlpool Tub
Heating Natural Gas
Cooling Electric
Flooring Carpet, Luxury Vinyl Tile, Tile
Fireplaces Number 1
Fireplaces Type Great Room
Fireplace Y
Appliance Dishwasher, Disposal, Built-In Electric Oven, Stainless Steel Appliance(s)
Laundry Laundry Room, Main Level
Exterior
Exterior Feature Storm Doors
Garage true
Garage Spaces 3.0
Fence Wood
Amenities Available Pool
Roof Type Composition
Building
Lot Description City Lot, Level, Sprinkler-In Ground
Entry Level 2 Stories
Sewer City/Public
Water Public
Structure Type Frame, Lap Siding
Schools
Elementary Schools Morse
Middle Schools Aubry Bend
High Schools Blue Valley Southwest
School District Blue Valley
Others
Ownership Private
Acceptable Financing Cash, Conventional, FHA, VA Loan
Listing Terms Cash, Conventional, FHA, VA Loan
Read Less
Want to know what your home might be worth? Contact us for a FREE valuation!

Our team is ready to help you sell your home for the highest possible price ASAP







