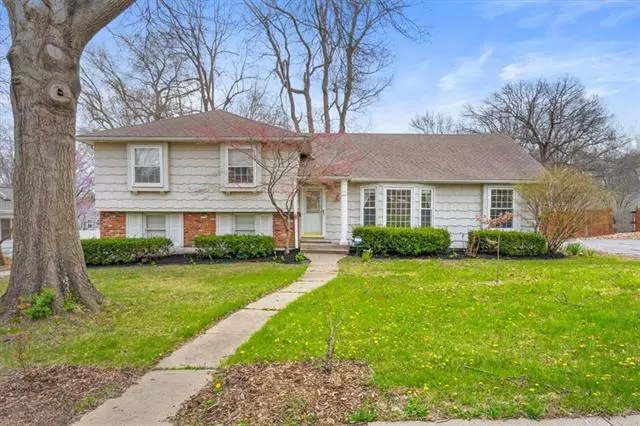For more information regarding the value of a property, please contact us for a free consultation.
11733 Oak ST Kansas City, MO 64114
3 Beds
2 Baths
2,348 SqFt
Key Details
Property Type Single Family Home
Sub Type Single Family Residence
Listing Status Sold
Purchase Type For Sale
Square Footage 2,348 sqft
Price per Sqft $138
Subdivision Red Bridge
MLS Listing ID 2376151
Sold Date 05/18/22
Style Traditional
Bedrooms 3
Full Baths 2
HOA Fees $6/ann
Year Built 1966
Annual Tax Amount $3,279
Lot Size 0.267 Acres
Acres 0.26737833
Lot Dimensions 90x130
Property Sub-Type Single Family Residence
Source hmls
Property Description
Well-maintained home with so much to love in Red Bridge! Formal living room with bay window and dining room with amazing natural light! Inviting family room with fireplace, hardwoods, and built-in bookcase. Kitchen features updated cabinets, counters, stainless steel appliances and large island for entertaining. Master Suite includes private bath. Partially finished basement which is perfect for a rec room! Mud room off garage with laundry. Fully fenced back yard with mature trees and large deck for entertaining. Great community with neighborhood events throughout the year. Near Avila University and Red Bridge shopping center.
Location
State MO
County Jackson
Rooms
Other Rooms Fam Rm Main Level, Formal Living Room
Basement Concrete, Garage Entrance
Interior
Interior Features Ceiling Fan(s), Pantry, Prt Window Cover, Vaulted Ceiling
Heating Forced Air
Cooling Electric
Flooring Carpet, Wood
Fireplaces Number 1
Fireplaces Type Family Room
Fireplace Y
Appliance Dishwasher, Disposal, Humidifier, Microwave, Built-In Electric Oven
Laundry In Basement
Exterior
Exterior Feature Hot Tub
Parking Features true
Garage Spaces 2.0
Fence Metal
Roof Type Composition
Building
Lot Description Treed
Entry Level Side/Side Split
Sewer City/Public
Water Public
Structure Type Brick Trim, Shingle/Shake
Schools
Elementary Schools Martin City
Middle Schools Grandview
High Schools Grandview
School District Grandview
Others
Ownership Private
Acceptable Financing Cash, Conventional, FHA, VA Loan
Listing Terms Cash, Conventional, FHA, VA Loan
Read Less
Want to know what your home might be worth? Contact us for a FREE valuation!

Our team is ready to help you sell your home for the highest possible price ASAP






