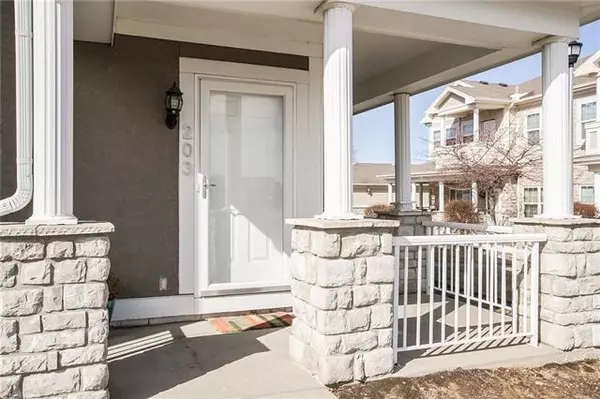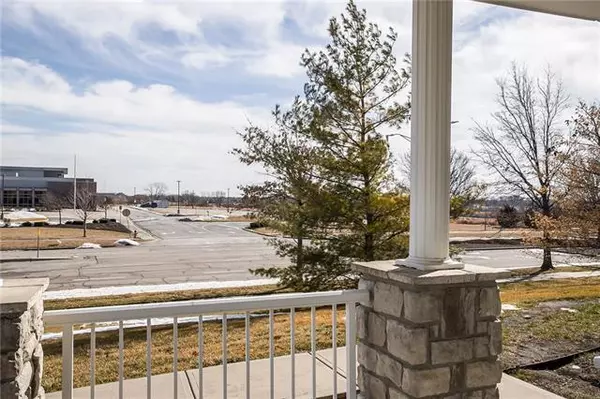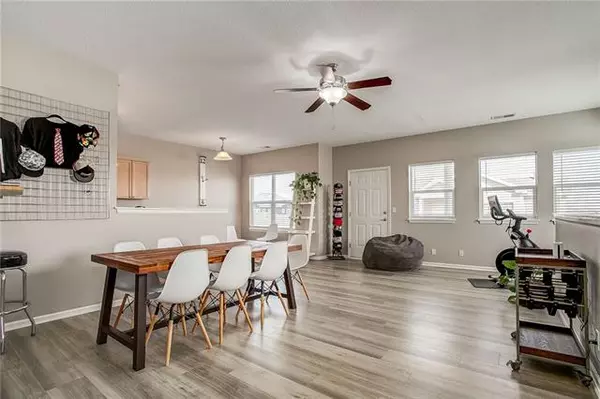For more information regarding the value of a property, please contact us for a free consultation.
11751 S Roundtree ST #203 Olathe, KS 66061
2 Beds
2 Baths
1,240 SqFt
Key Details
Property Type Multi-Family
Sub Type Condominium
Listing Status Sold
Purchase Type For Sale
Square Footage 1,240 sqft
Price per Sqft $120
Subdivision The Village At Sunnybrook
MLS Listing ID 2365768
Sold Date 04/22/22
Style Traditional
Bedrooms 2
Full Baths 2
HOA Fees $425/mo
Year Built 2004
Annual Tax Amount $1,726
Property Description
Beautifully maintained two bedroom, two full bath, corner condo in the desirable Village at Sunnybrook community offering 1,240 square feet of open concept living space! You will love the beautiful new luxury vinyl plank flooring, easy flow between the light and bright living spaces, and the wonderful location, including being walking distance to schools within the award-winning Olathe school district, the recipient of 17 Blue Ribbon School Awards and a 2020 U.S. Presidential Scholar Recipient.
Be greeted by a delightful covered front porch welcoming you home. Once inside, notice the beautiful new LVP flooring, soothing colors found throughout, and the open concept living. The great room features a refreshing lighted ceiling fan, numerous windows, and a door opening to the covered balcony, a lovely space to enjoy a morning coffee, chat with a friend, or evening nightcap.
The great room is open to the fully equipped kitchen highlighting abundant cabinetry and cabinet space, pantry, stainless steel appliances, including the refrigerator, smooth surface range, built-in microwave, brand new dishwasher and disposal, and a light and bright dining area. What a wonderful layout for everyday living, as well as entertaining.
The large master suite is a perfect retreat offering the beautiful new LVP flooring, a sitting area with lovely window, spacious walk-in closet with closet system, and a private full bath with shower over tub. Through charming 10-lite French doors is the second bedroom, which also makes for a wonderful home office, den or exercise room. There is also a full hall bath offering a shower over tub, and a laundry area with included washer & dryer.
Additional features include a detached personal garage with opener and keyless entry, 3-year new A/C & furnace, 3.5 year new water heater, and wonderful community amenities, including a swimming pool, club house, exercise room, lawn service, sprinklers, water service, snow removal, and trash pick-up.
Location
State KS
County Johnson
Rooms
Other Rooms Great Room, Main Floor Master
Basement false
Interior
Interior Features Ceiling Fan(s), Pantry, Walk-In Closet(s)
Heating Natural Gas
Cooling Electric
Flooring Carpet, Luxury Vinyl Plank
Fireplace N
Appliance Dishwasher, Disposal, Dryer, Microwave, Refrigerator, Built-In Electric Oven, Stainless Steel Appliance(s), Washer
Laundry Laundry Room
Exterior
Garage true
Garage Spaces 1.0
Amenities Available Clubhouse, Exercise Room, Pool
Roof Type Composition
Building
Lot Description Zero Lot Line
Entry Level Raised Ranch,Ranch
Sewer City/Public
Water Public
Structure Type Stone & Frame, Wood Siding
Schools
Elementary Schools Millbrooke
Middle Schools Summit Trail
High Schools Olathe Northwest
School District Olathe
Others
HOA Fee Include Building Maint, Lawn Service, Maintenance Free, Management, Parking, Snow Removal, Trash, Water
Ownership Private
Acceptable Financing Cash, Conventional
Listing Terms Cash, Conventional
Read Less
Want to know what your home might be worth? Contact us for a FREE valuation!

Our team is ready to help you sell your home for the highest possible price ASAP







