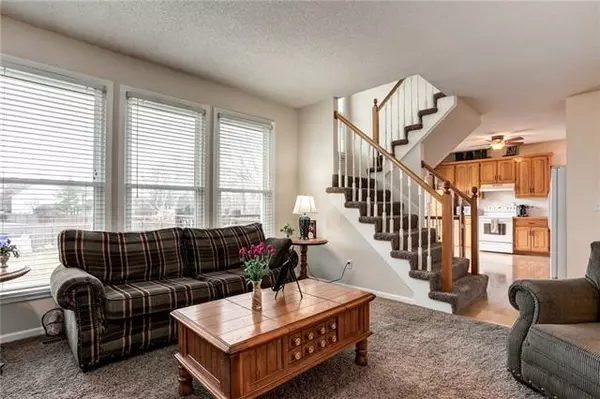For more information regarding the value of a property, please contact us for a free consultation.
17223 W 157th ST Olathe, KS 66062
3 Beds
3 Baths
1,864 SqFt
Key Details
Property Type Single Family Home
Sub Type Single Family Residence
Listing Status Sold
Purchase Type For Sale
Square Footage 1,864 sqft
Price per Sqft $158
Subdivision Spring Meadow
MLS Listing ID 2368499
Sold Date 04/12/22
Style Traditional
Bedrooms 3
Full Baths 2
Half Baths 1
Year Built 1995
Annual Tax Amount $3,565
Lot Size 8592.000 Acres
Acres 8592.0
Lot Dimensions 133x125x105x28
Property Description
ENJOY CLOSE PROXIMIY TO SCHOOLS + EASY HWY ACCESS!
Some of the many features of this 3 bedroom, 2.1 bath gem include a freshly painted interior, maintenance free siding, large freshly stained cedar deck, 2-year new water heater, Ecobee voice controlled smart thermostat, all appliances, incl. washer & dryer, finished daylight LL family room + partially finished bonus room, spacious master suite & large fenced backyard.
Be welcomed home by the grassy front yard with mature ornamental tree and enter through the covered front porch. The fireplaced living room whispers, "relax" and boasts a wall of windows for lovely natural lighting. There's no telling what you'll cook up in this lovely eat-in kitchen! Your home chef will appreciate the prep space and cabinetry, full tile backsplash, lighted ceiling fan & all-white appliances, including the refrigerator with dispensers, smooth surface range, dishwasher & disposal. A sliding door opens to the large cedar deck expanding your warm-weather entertainment space. Along with the space for a casual breakfast table in the kitchen, there is also a light and bright formal dining room with chair railing and two-tone paint. Also on the main level is a powder room for your guests.
Upstairs is the bedroom level showcasing a master suite with deep recessed ceiling, lighted ceiling fan, and vaulted en-suite bath with relaxing tub, separate glass shower, double vanity & walk-in closet. 2nd bedroom with vaulted ceiling & 3rd bedroom with lighted ceiling fan. Hall bath with shower over tub & laundry including washer & dryer. Downstairs is the family room with daylight windows, and there's a partially finished bonus room currently being used as a home gym.
Relax on the cedar deck overlooking the fully fenced backyard. Additional features include a 2-car garage, vinyl windows, transferrable roof warranty and battery back-up sump pump. This lovely home provides lots of livability - precious memories begin here!
Location
State KS
County Johnson
Rooms
Other Rooms Family Room, Formal Living Room
Basement true
Interior
Interior Features All Window Cover, Ceiling Fan(s), Prt Window Cover, Skylight(s), Vaulted Ceiling, Walk-In Closet(s)
Heating Forced Air, Natural Gas
Cooling Electric
Flooring Carpet, Laminate
Fireplaces Number 1
Fireplaces Type Gas Starter, Living Room
Fireplace Y
Appliance Dishwasher, Exhaust Hood, Built-In Electric Oven
Laundry Laundry Closet, Upper Level
Exterior
Exterior Feature Storm Doors
Garage true
Garage Spaces 2.0
Fence Privacy, Wood
Roof Type Composition
Building
Lot Description City Lot, Level
Entry Level 2 Stories
Sewer City/Public
Water Public
Structure Type Board/Batten, Frame
Schools
Elementary Schools Sunnyside
Middle Schools Chisholm Trail
High Schools Olathe South
School District Olathe
Others
HOA Fee Include No Amenities
Ownership Private
Acceptable Financing Cash, Conventional, FHA, VA Loan
Listing Terms Cash, Conventional, FHA, VA Loan
Read Less
Want to know what your home might be worth? Contact us for a FREE valuation!

Our team is ready to help you sell your home for the highest possible price ASAP







